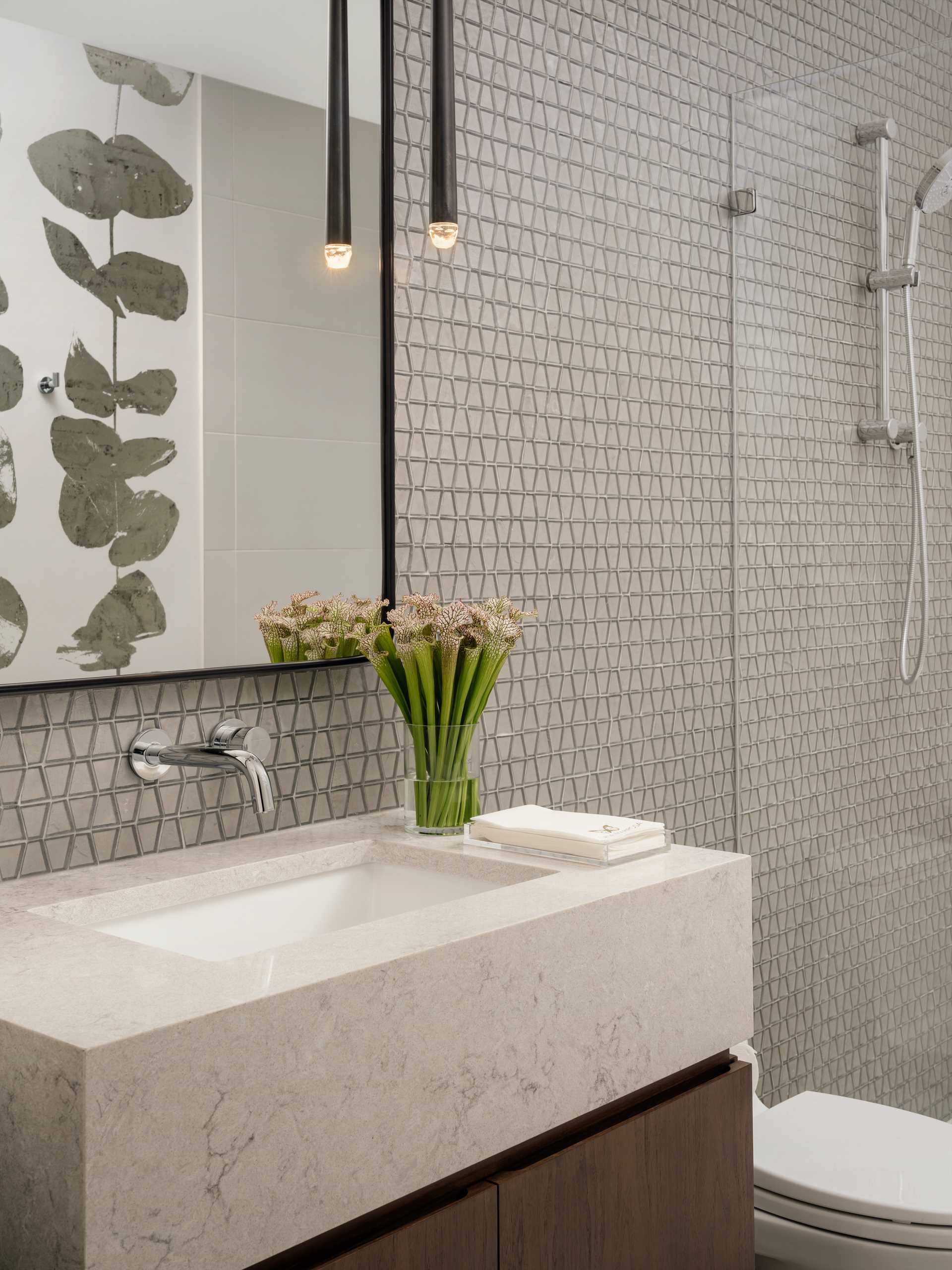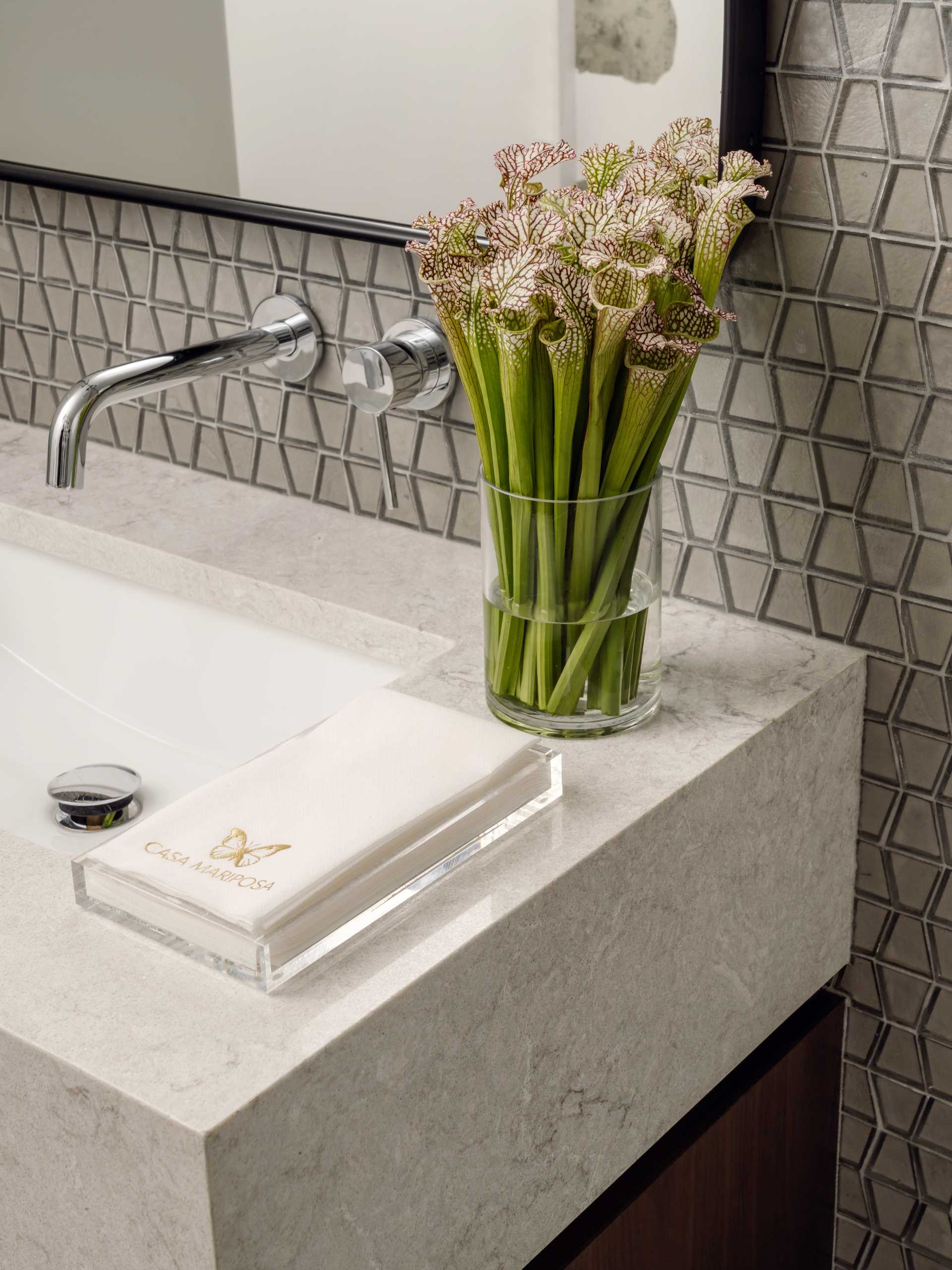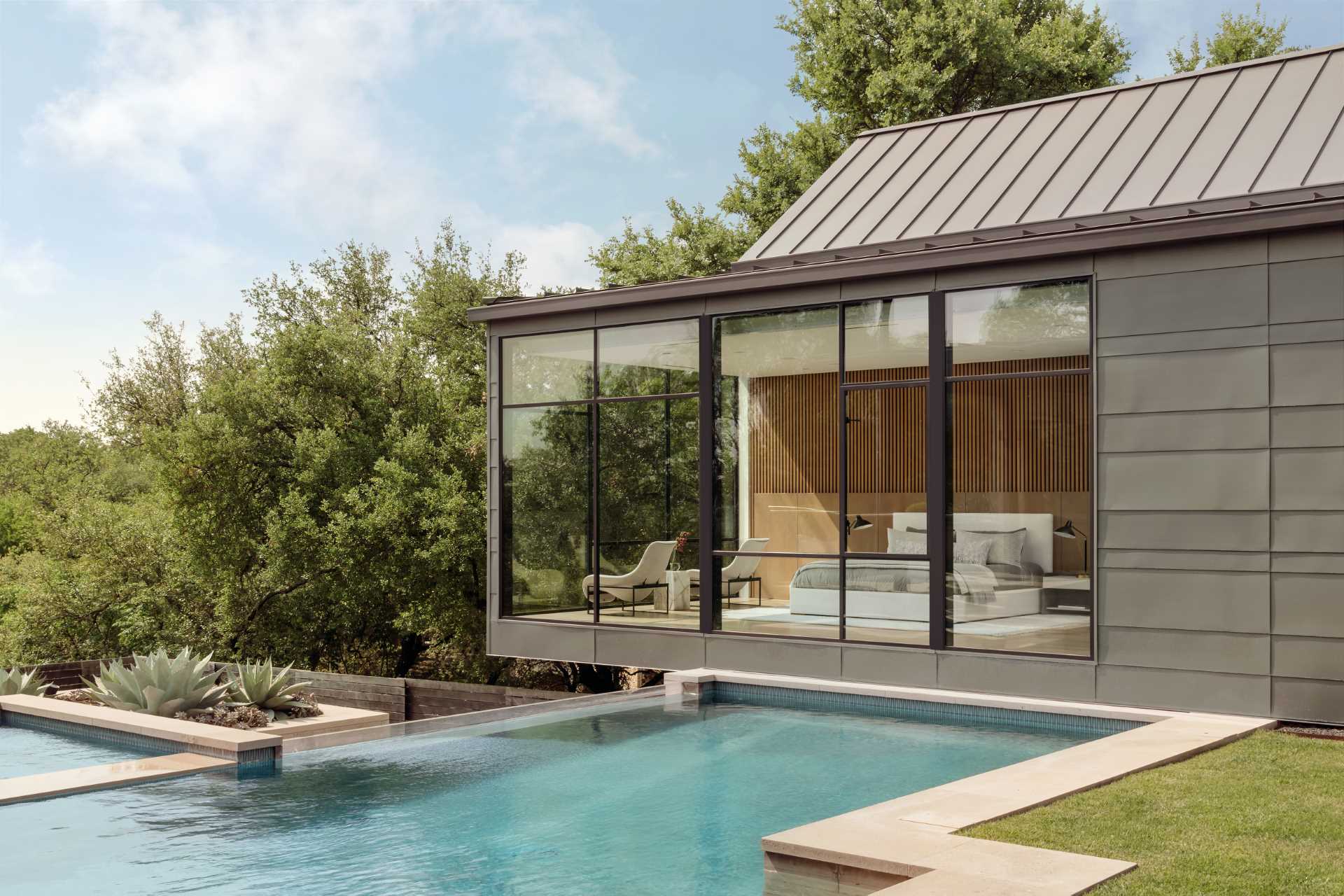
This modern home designed by LaRue Architects and recently remodeled by Kelle Contine Interior Design, has an H-shape that’s composed of cantilevered boxes and gabled forms.
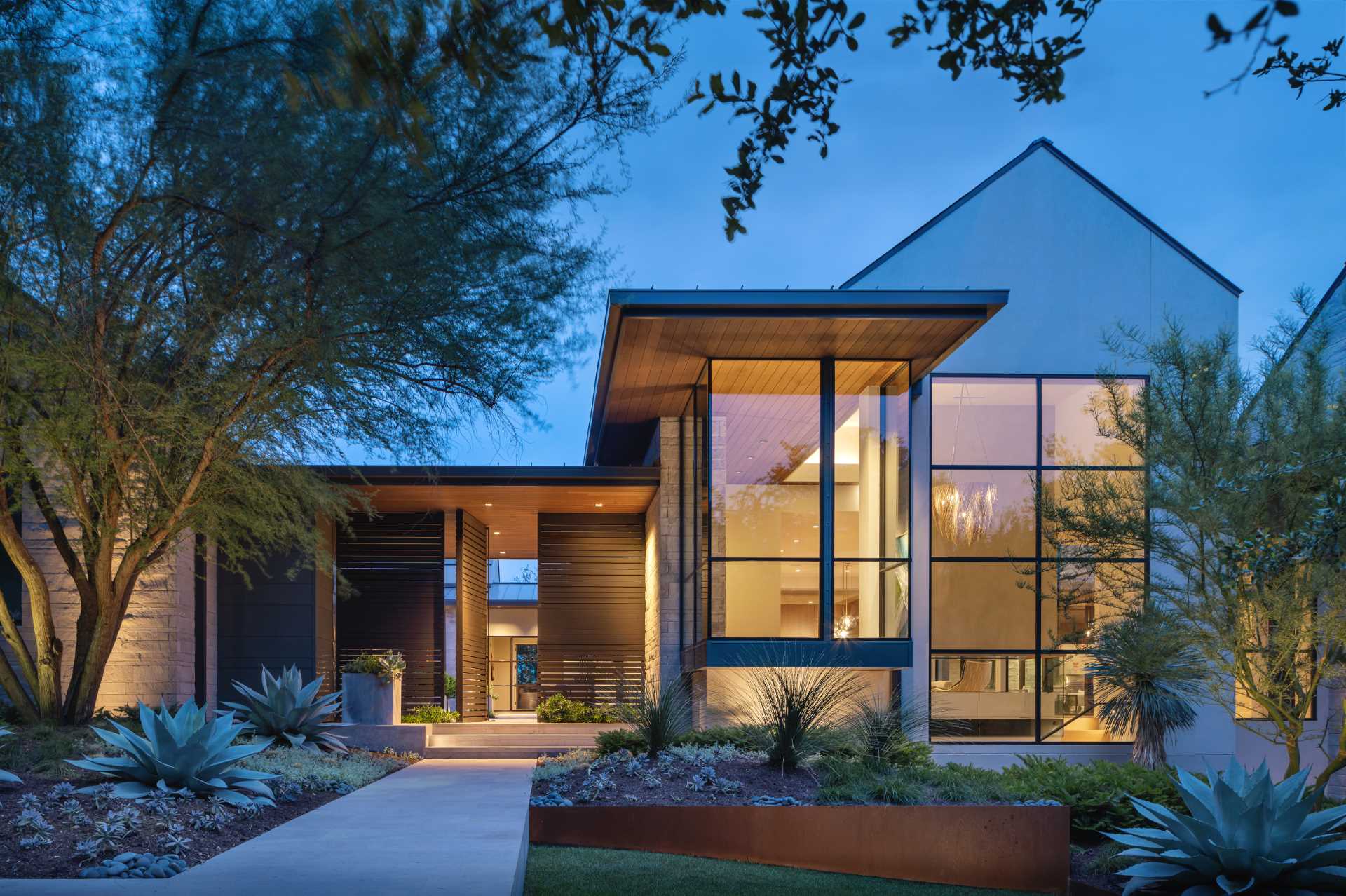
The residence, located in Austin, Texas, is made with vernacular charcoal gray Lueders limestone, smooth stucco, and horizontally-laid metal panels. Weathered steel planters soften the home’s exterior.
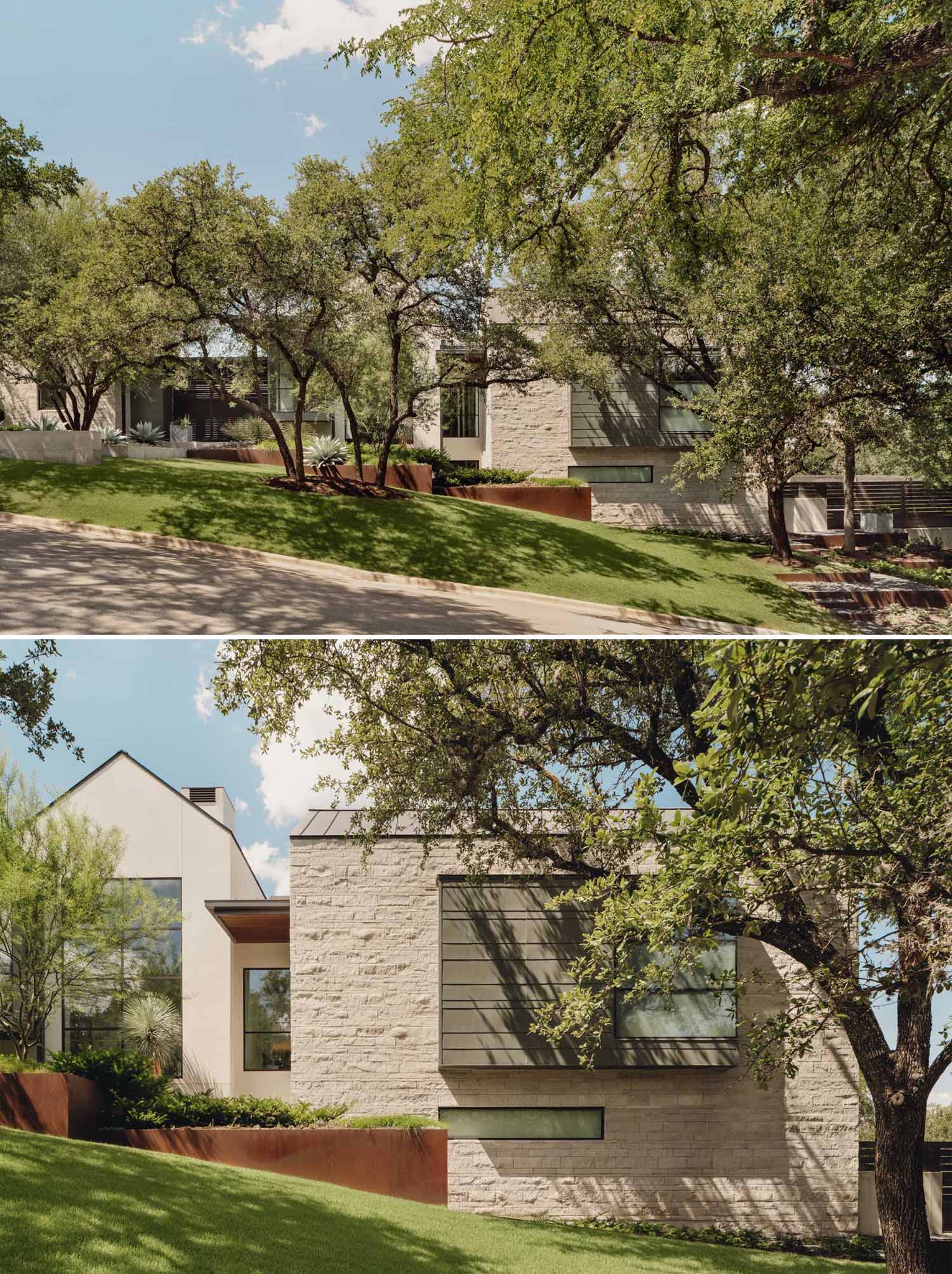
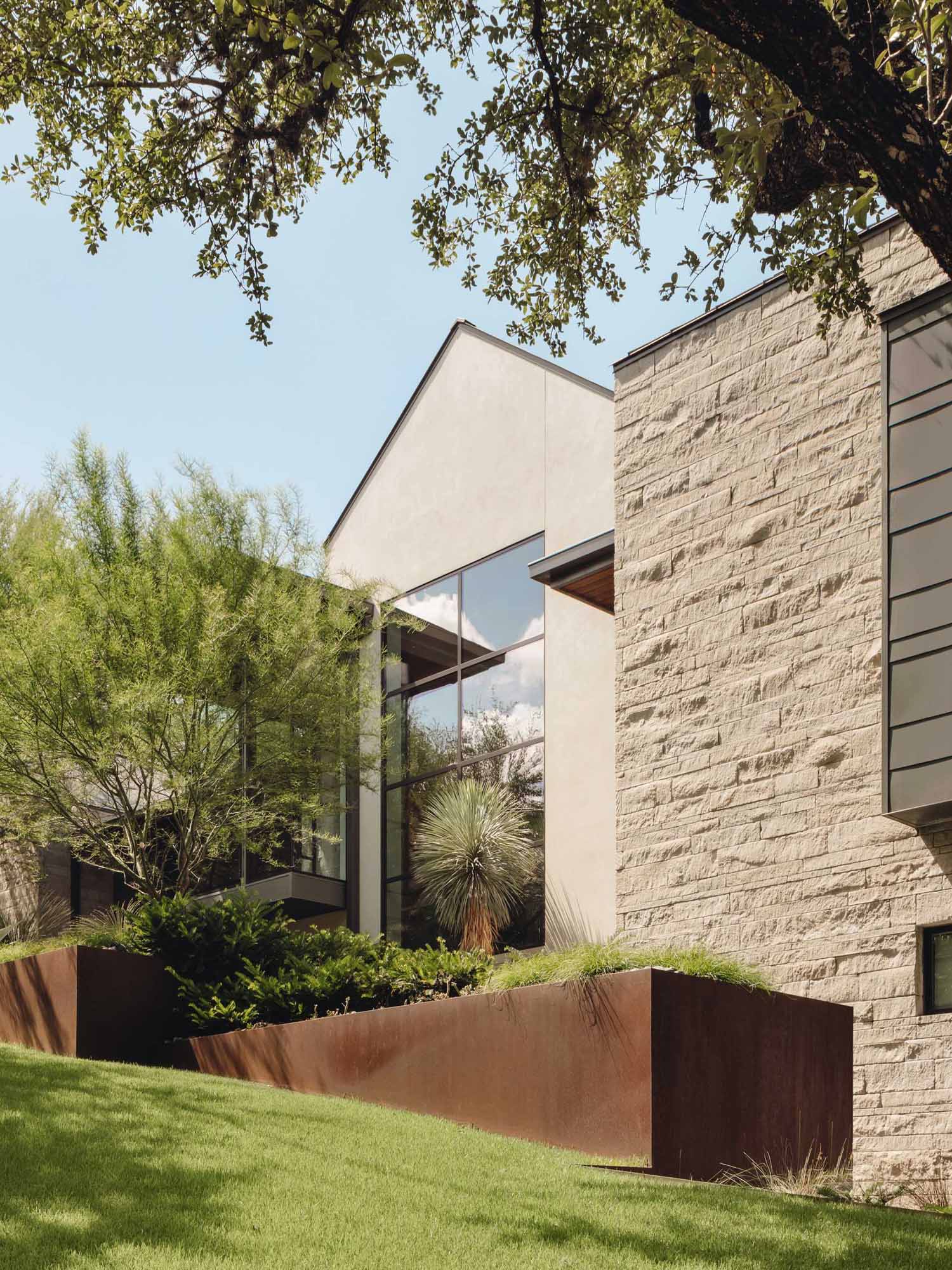
The H-shaped design of the home wraps around a swimming pool with floor-to-ceiling glass walls providing a view of the interior.
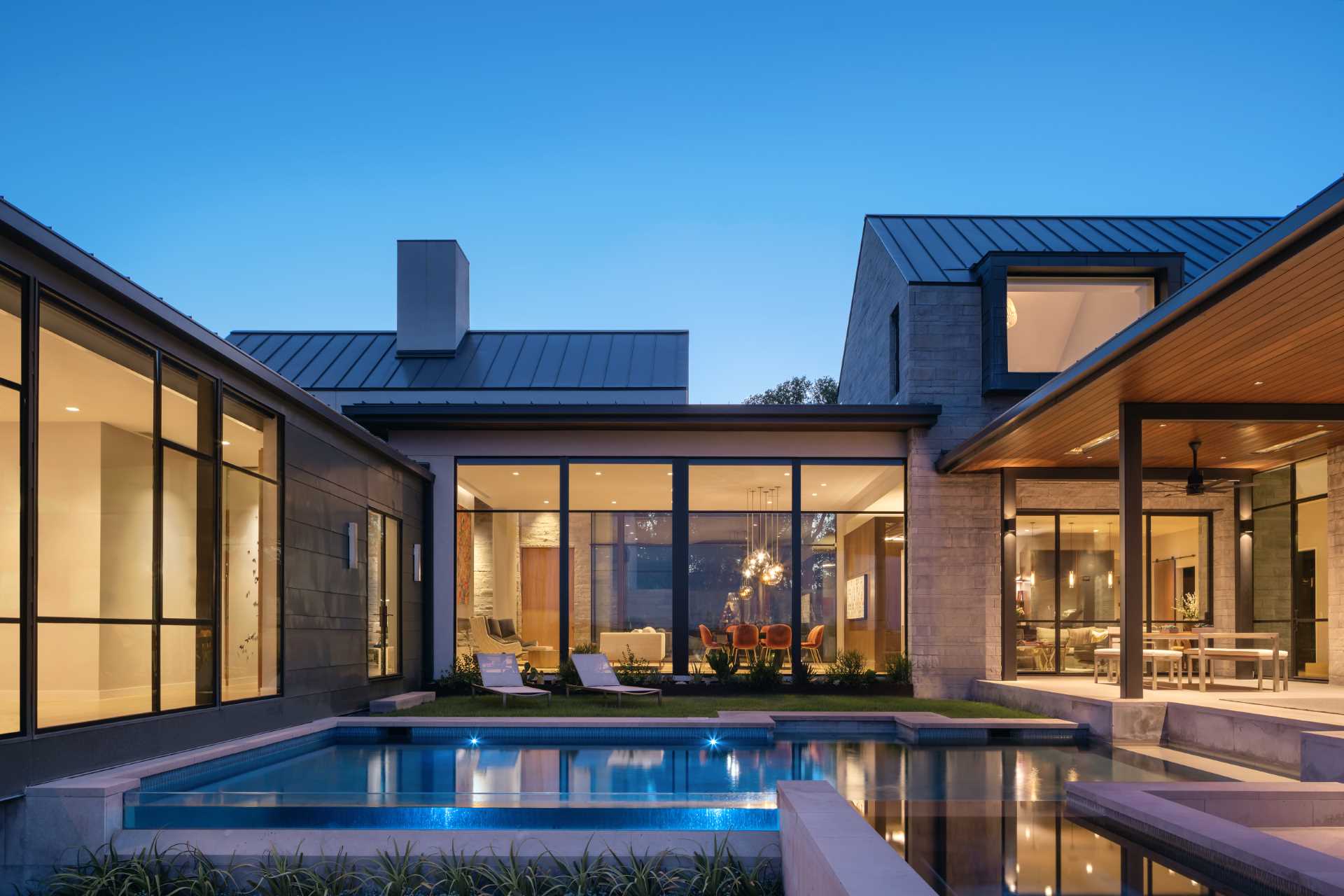
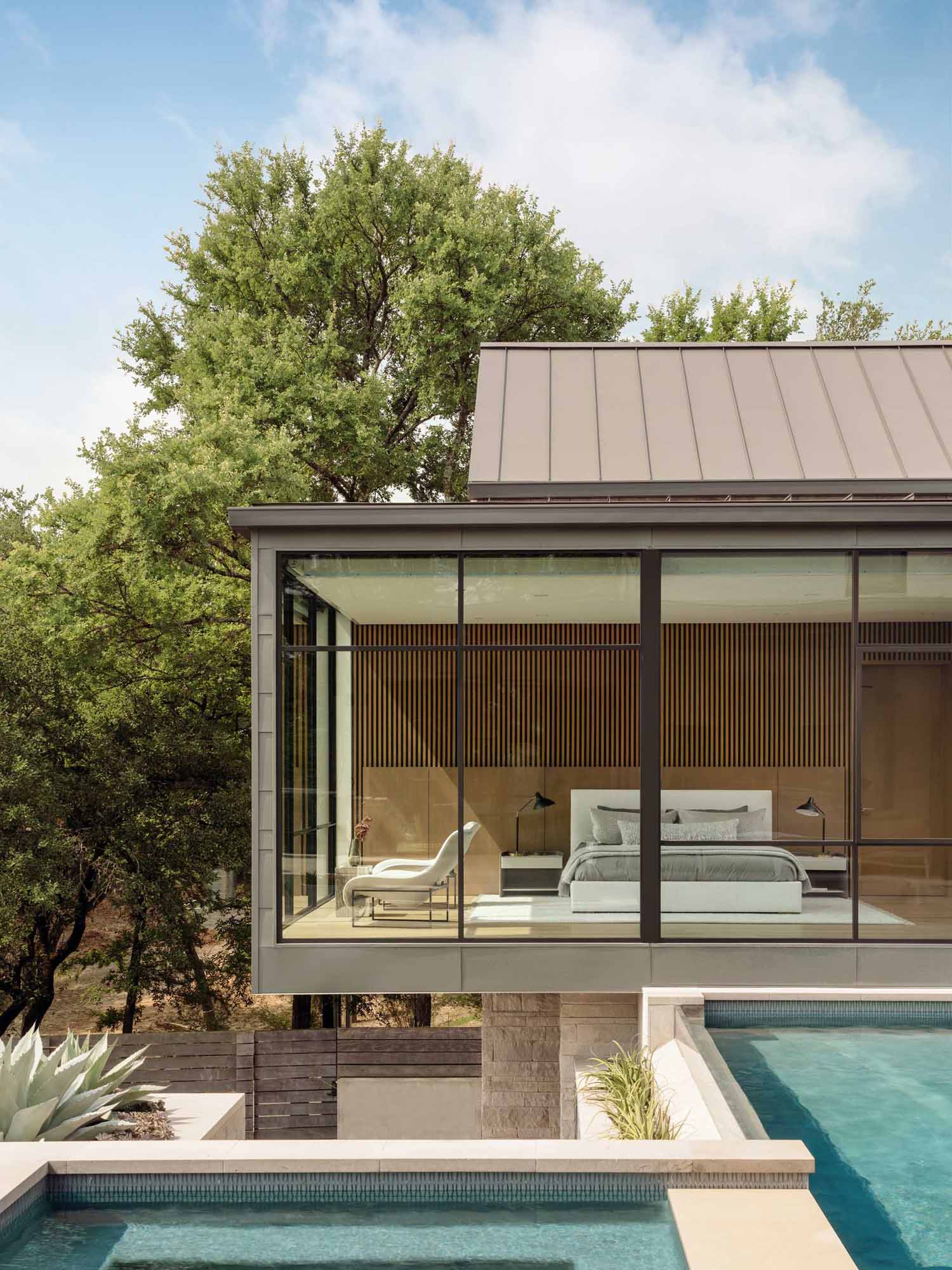
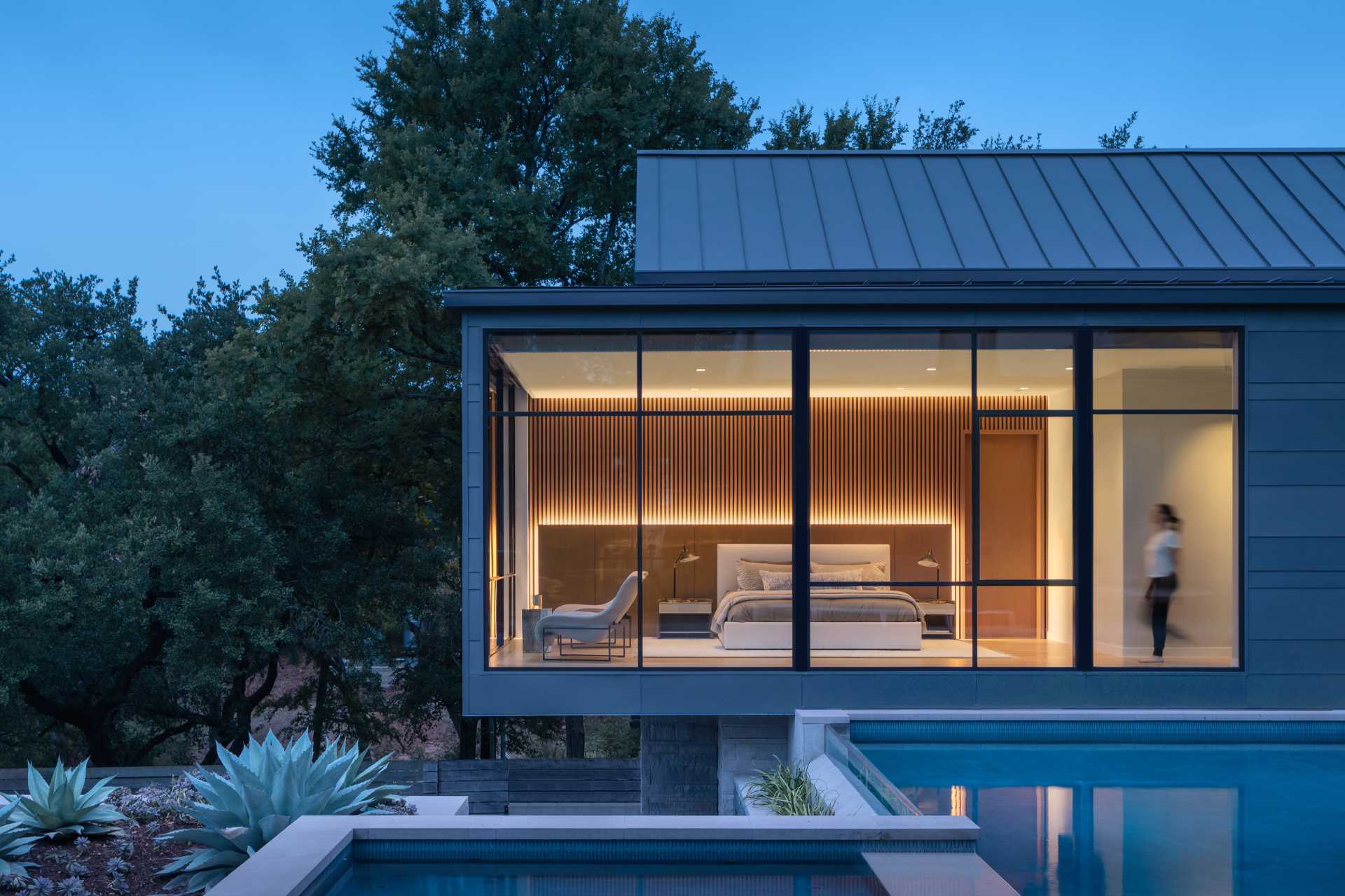
A patio and lawn area are located below the swimming pool and a cantilevered bedroom. This patio can also be accessed from the guest suite.
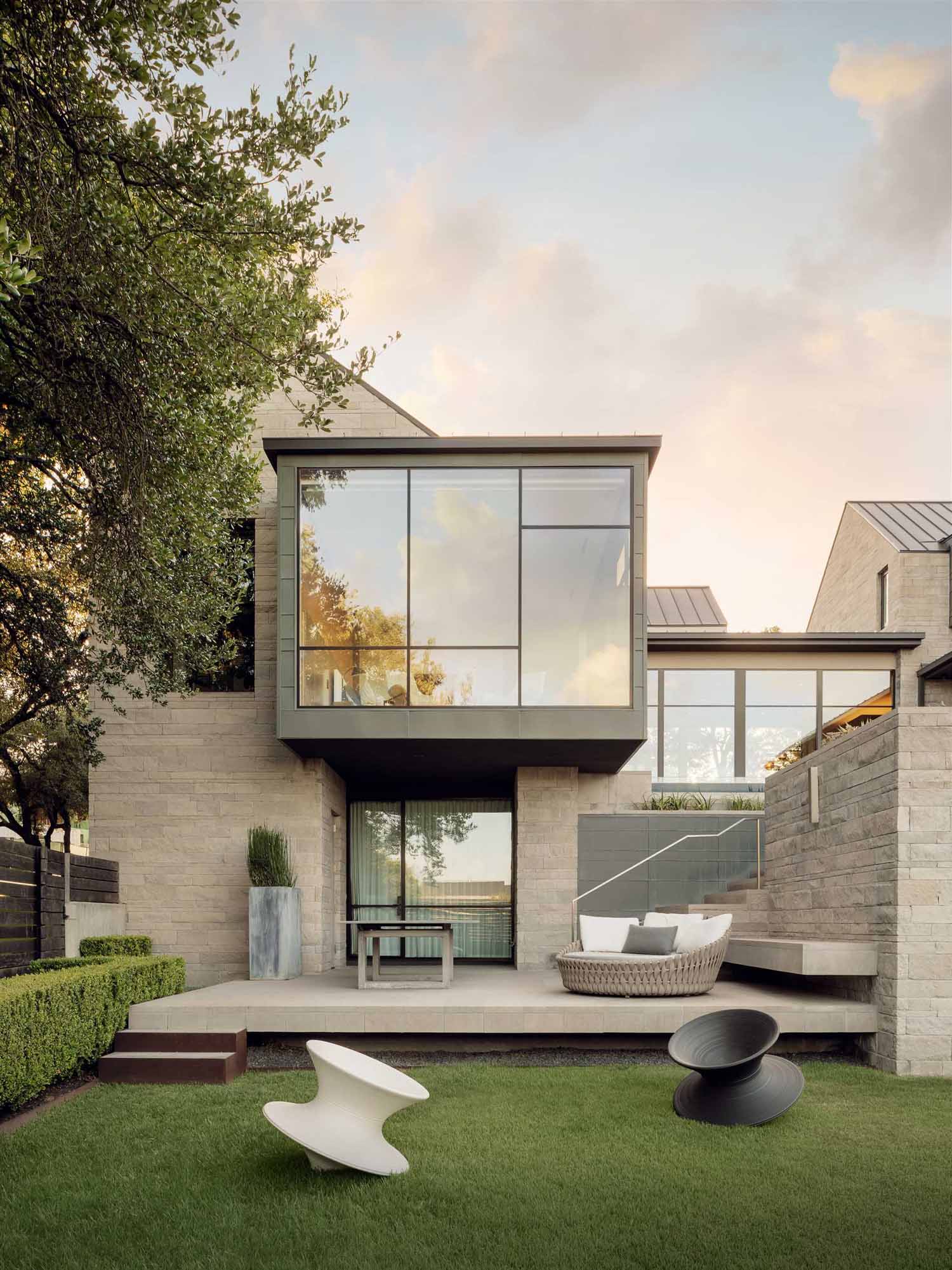
A discreet courtyard leads into the main house and features a bistro dining area and a custom ‘amor’ metal sign (inspired by the original iconic sculpture by Robert Indiana).
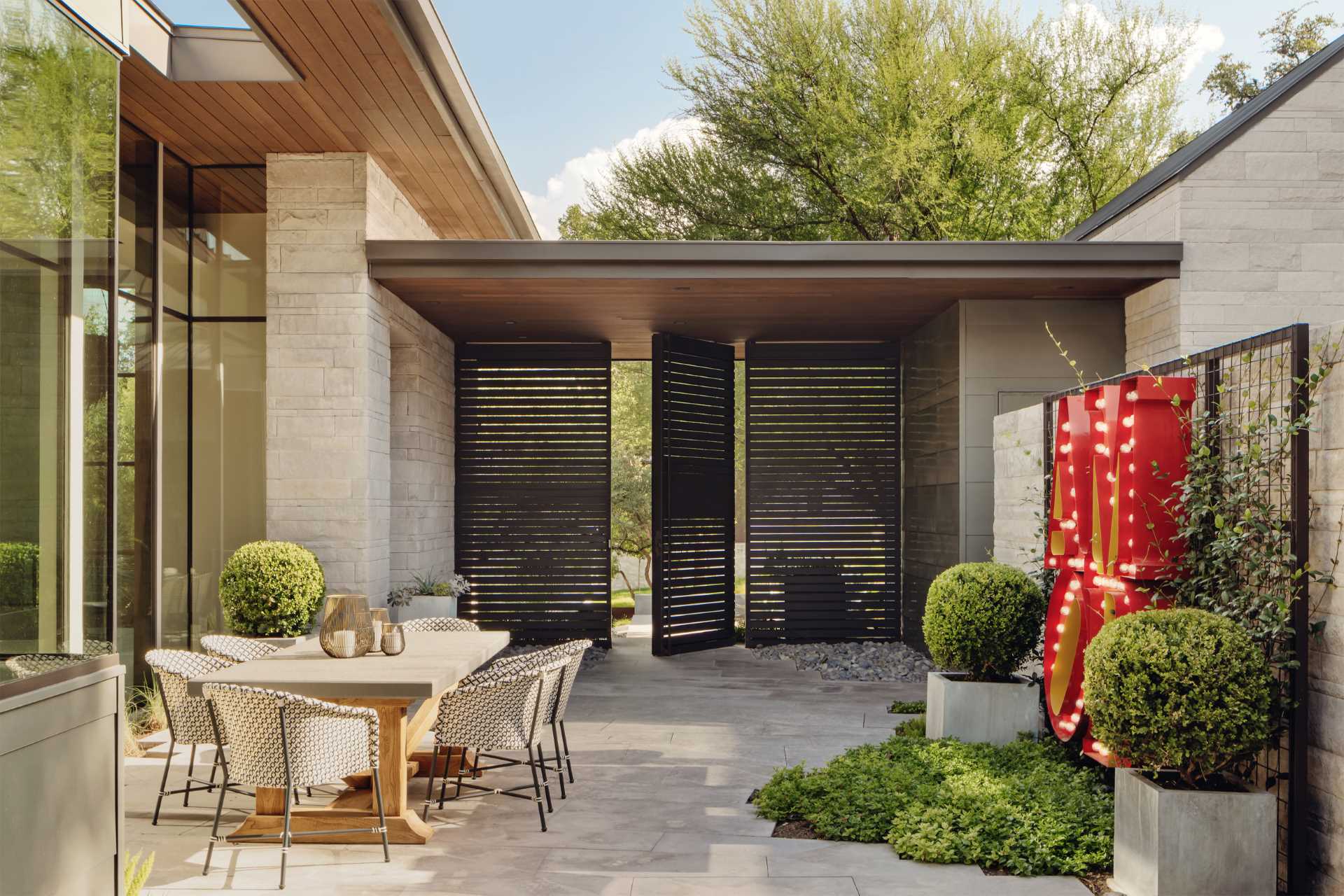
“We designed a front courtyard between the garage and the house so the entry door allows privacy from the street facade,” says James LaRue, LaRue Architects.
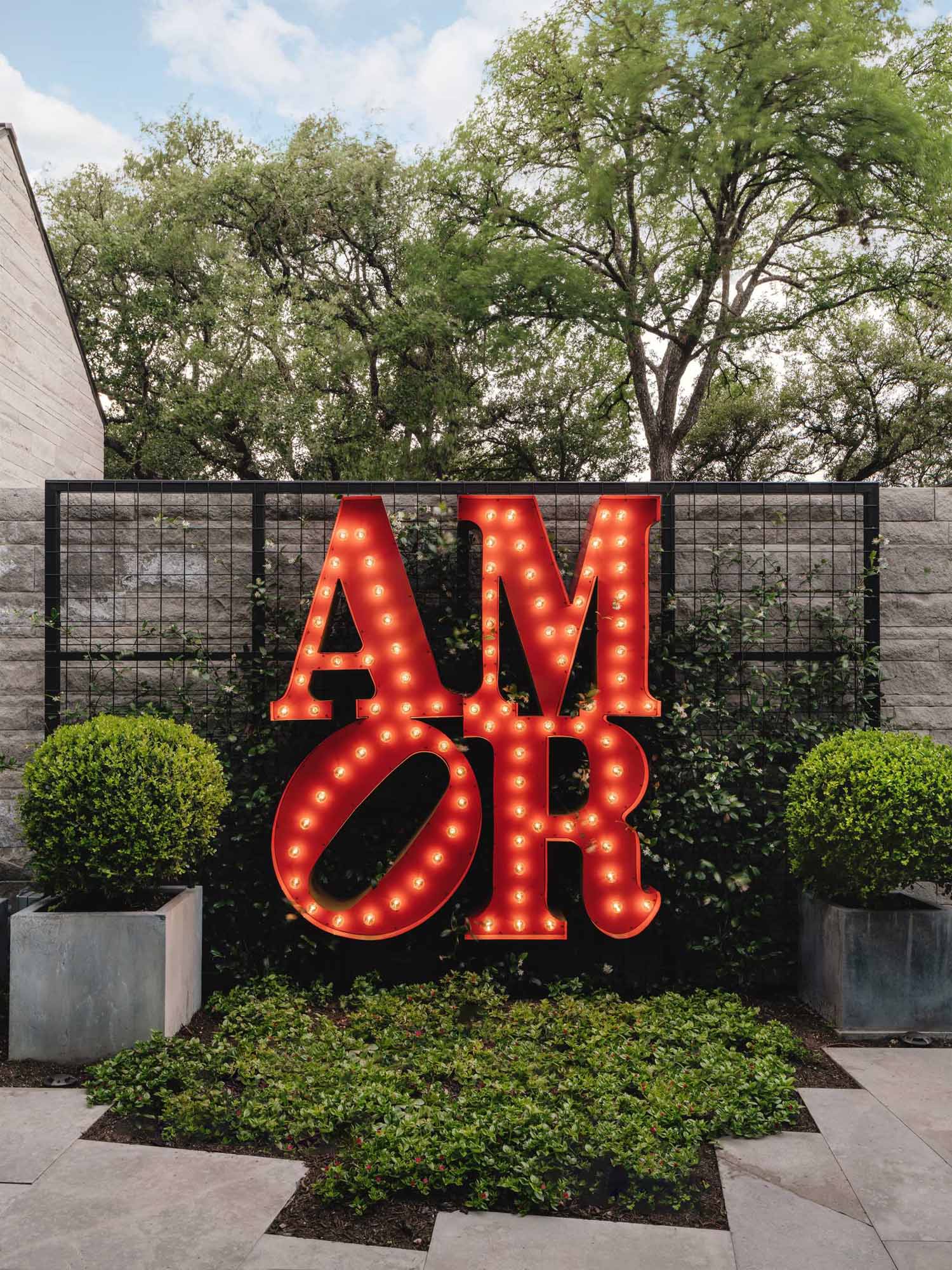
The entryway features built-in cabinetry and a bench with a mirror.
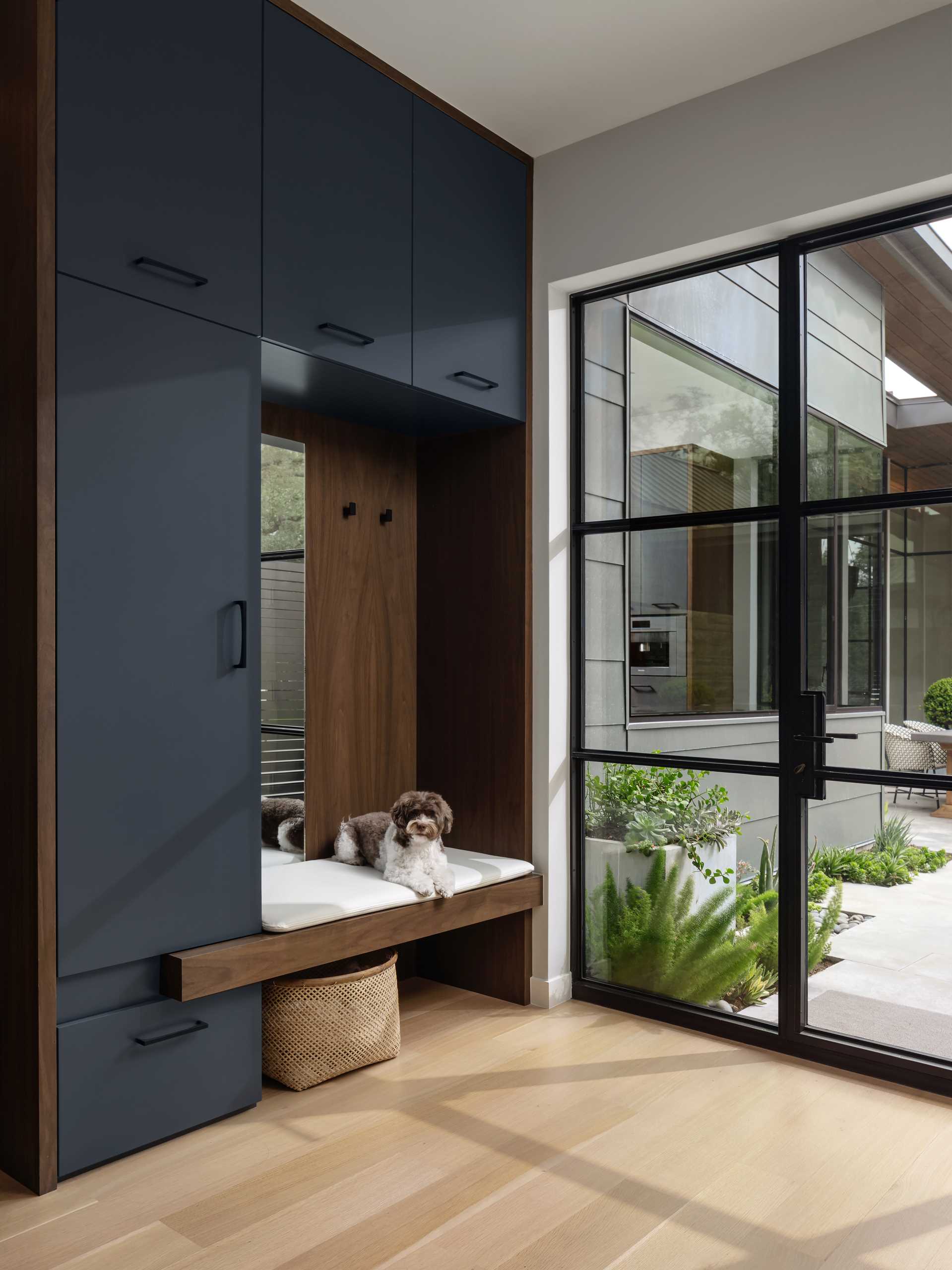
The main social areas of the home, like the living room, dining area, and kitchen, run parallel to the pool, while the primary suite and game room anchor these spaces to either side
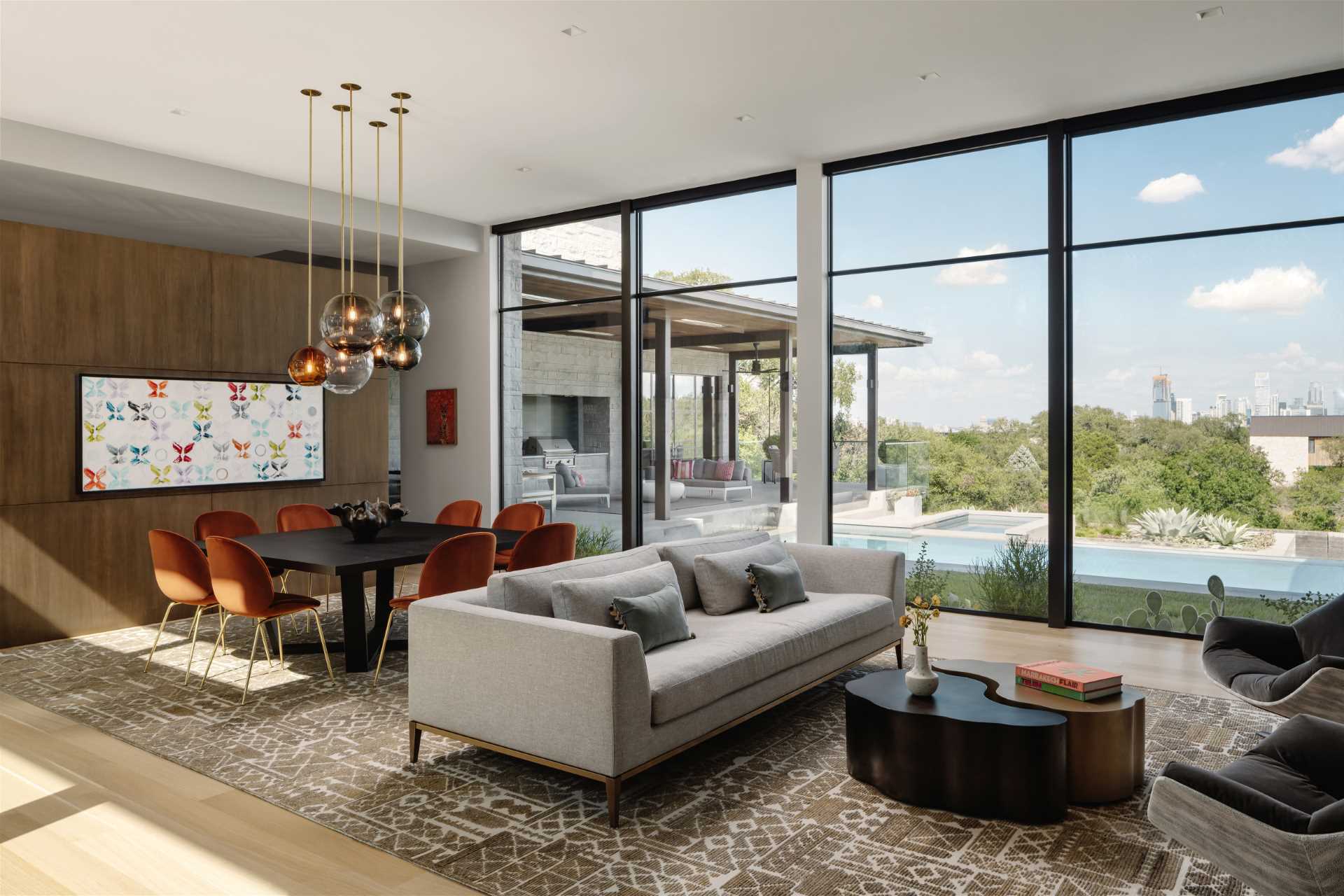
Studio Director and Senior Designer, Erin Judge of KCID mentions, “The feature fireplace artwork — ‘Abstracto en Otono’ by Marilo Carral purchased in San Miguel de Allende, was a guiding inspiration throughout the home’s design.
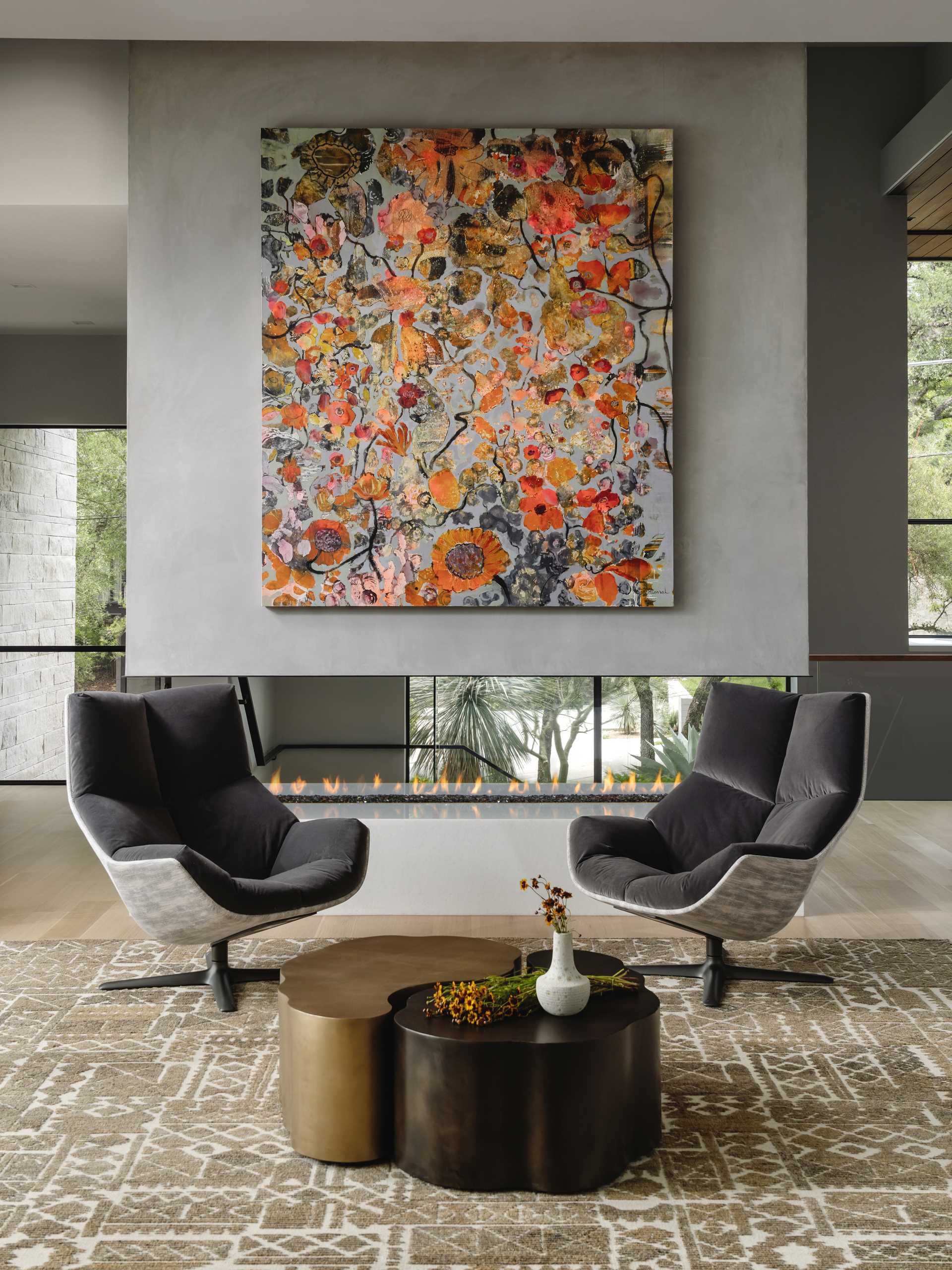
In the dining room, orange chairs with gold legs surround the dining table.
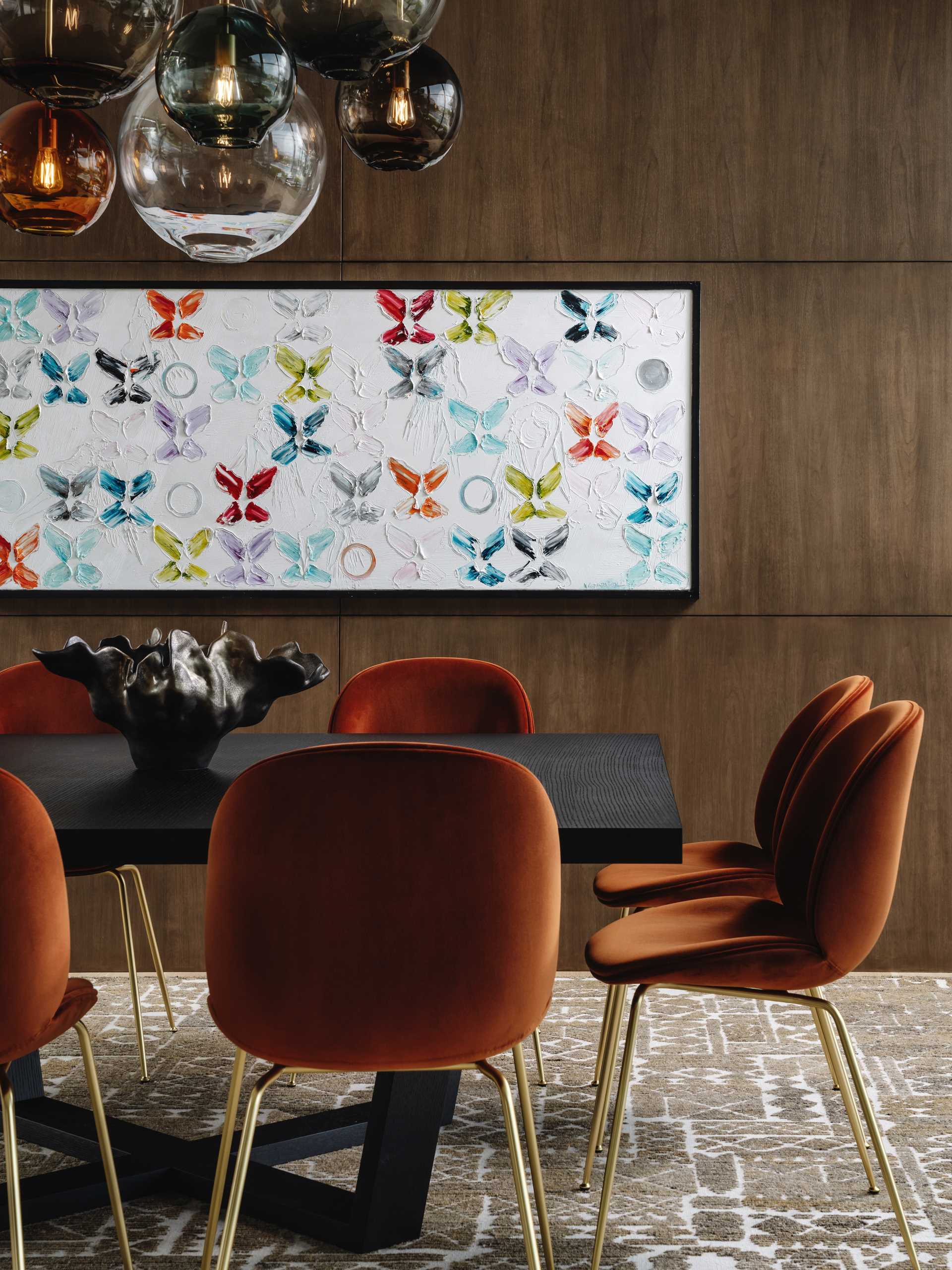
In the kitchen, deep walnut tones and a Diamante Nero quartzite create a bold appearance.
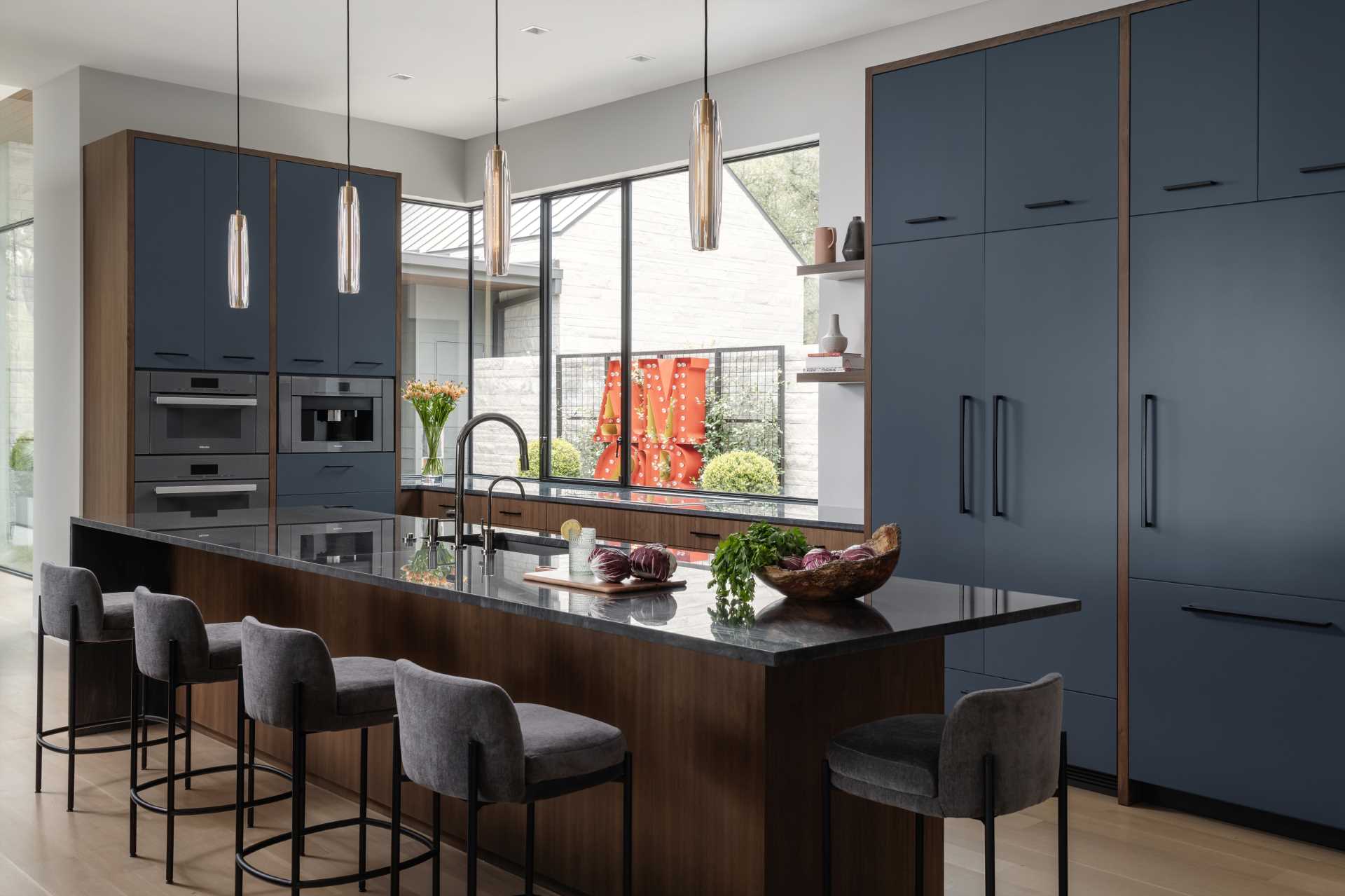
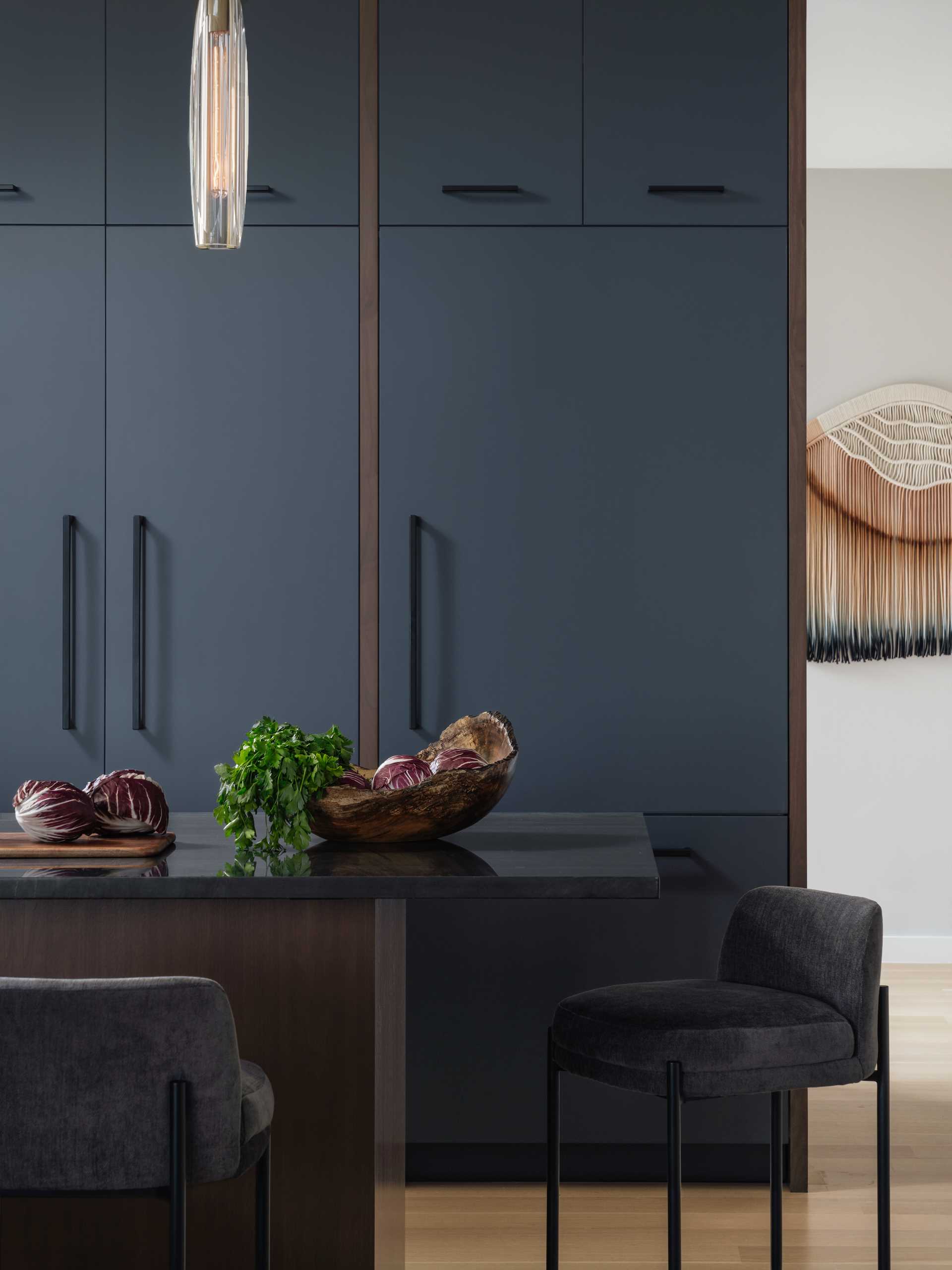
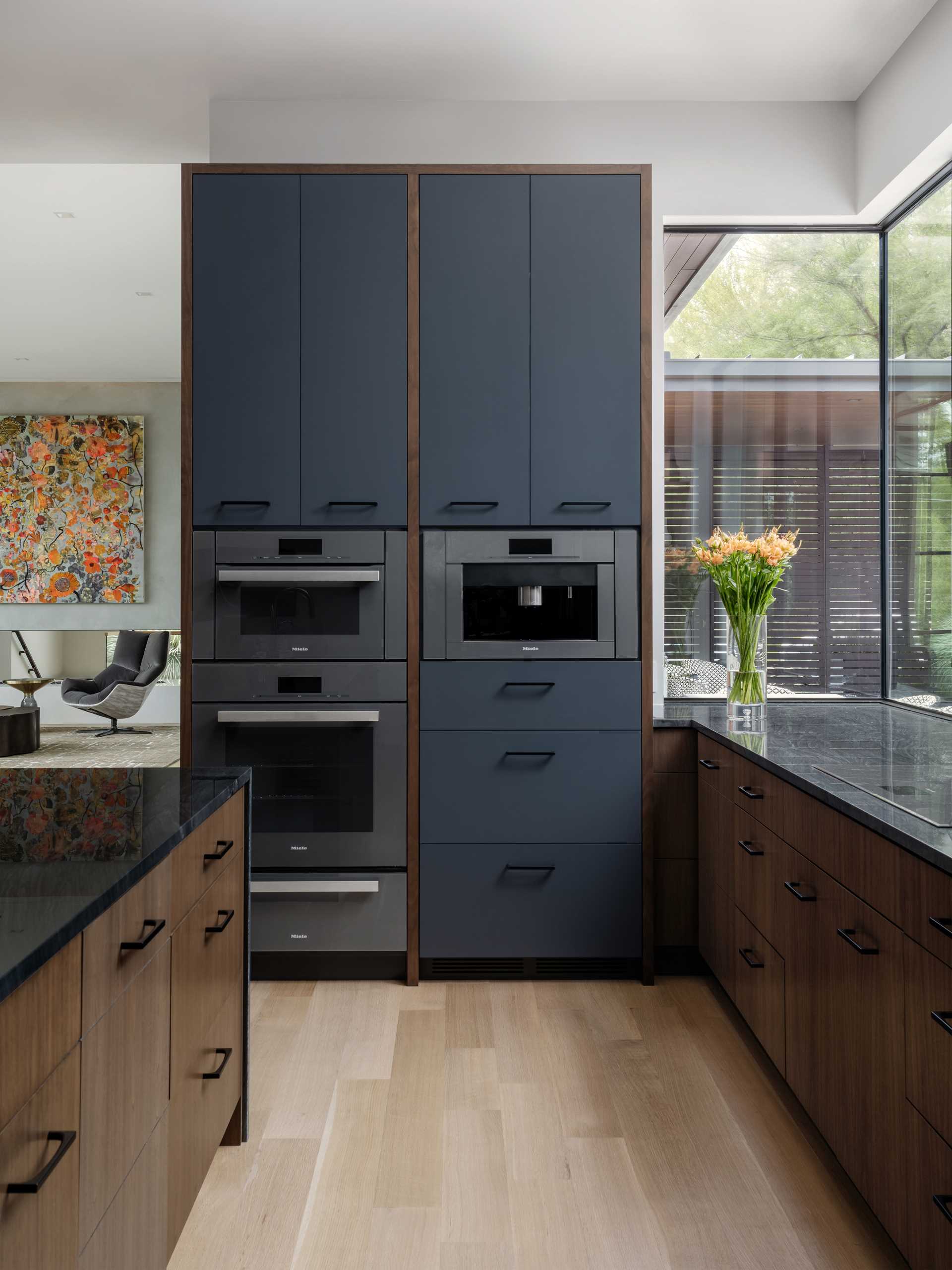
A secondary room, or games room, opens up directly to a covered outdoor entertaining porch.
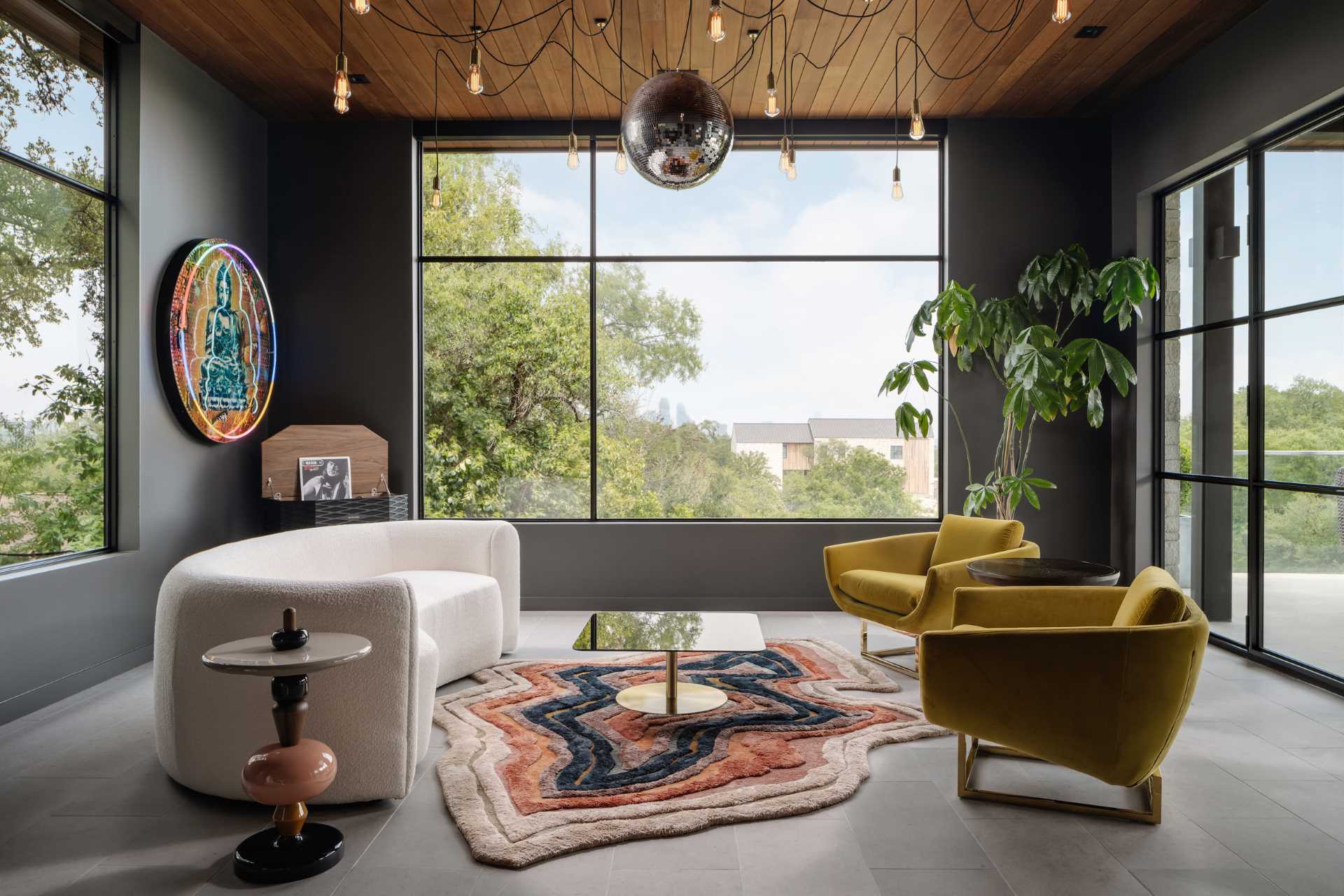
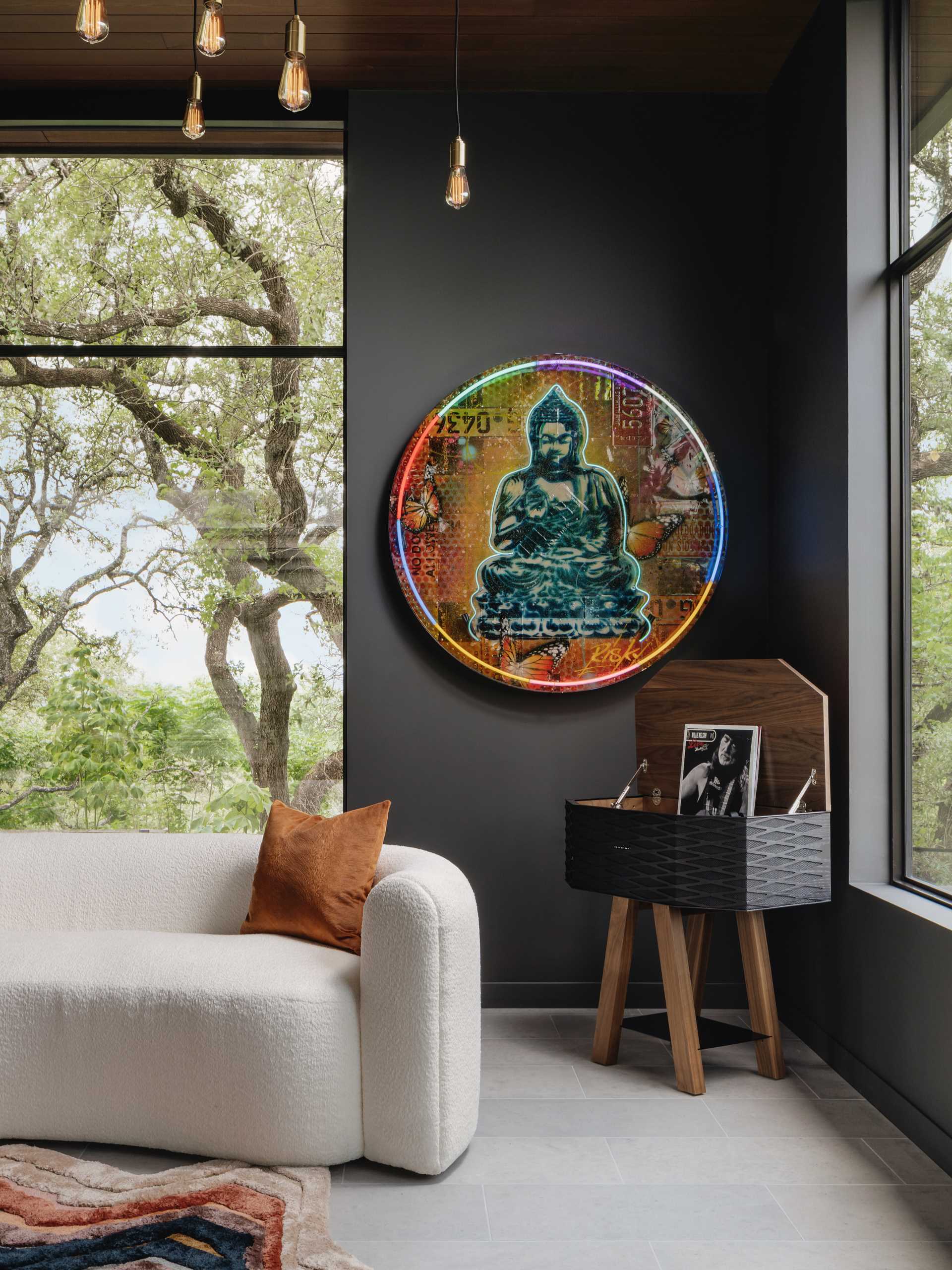
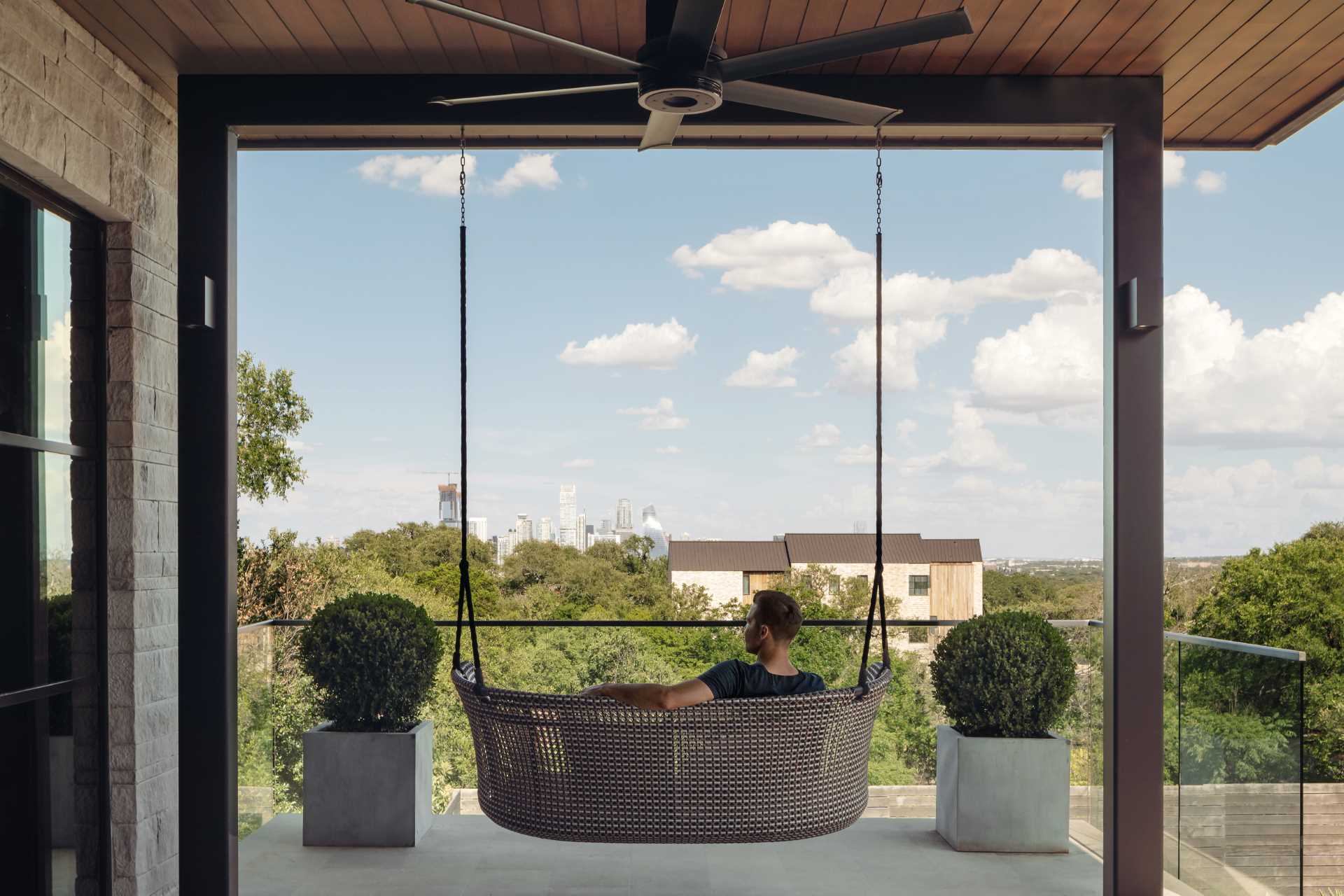
Metal and wood stairs connect the various levels of the home, while a seating area has been added underneath.
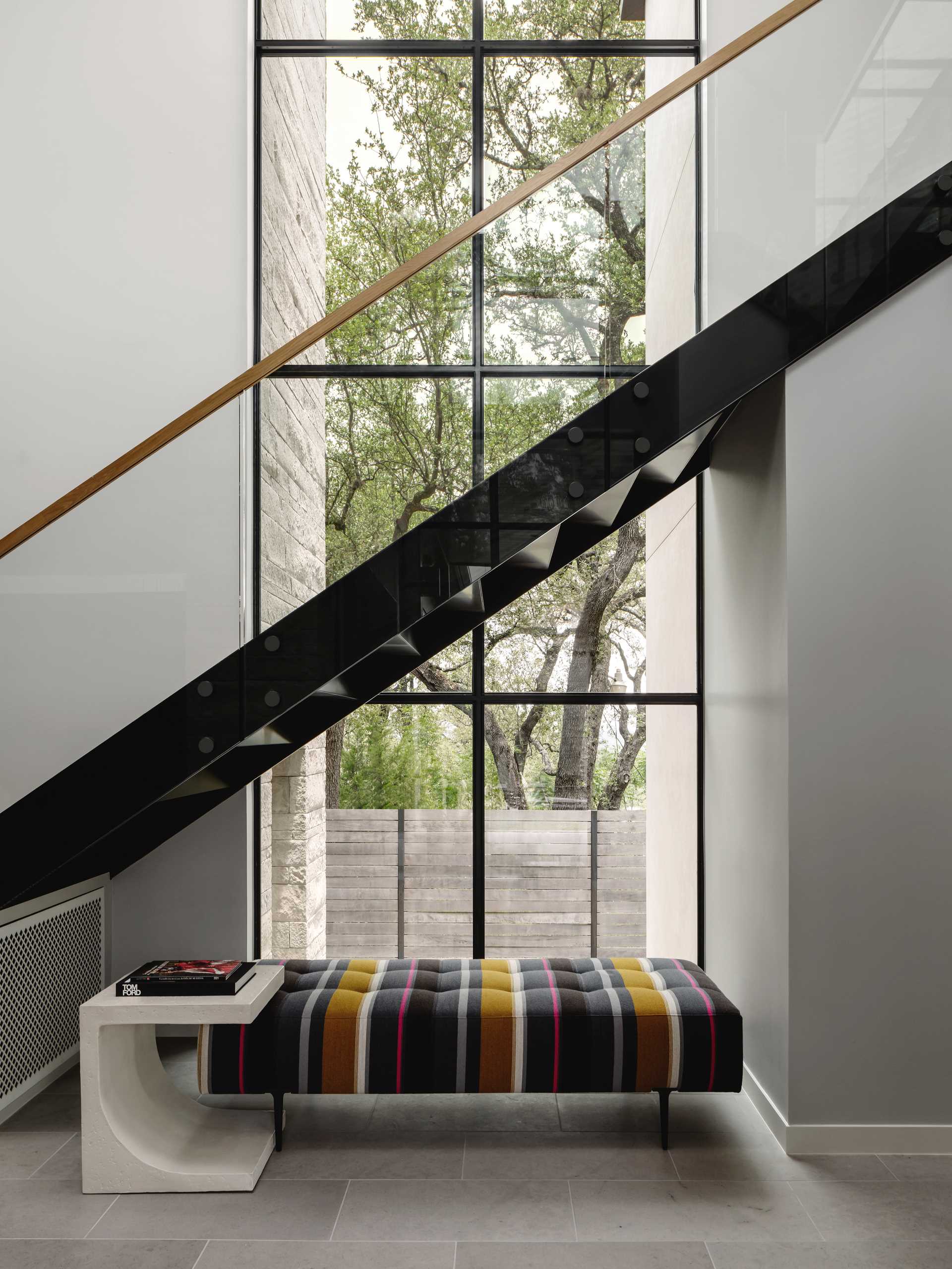
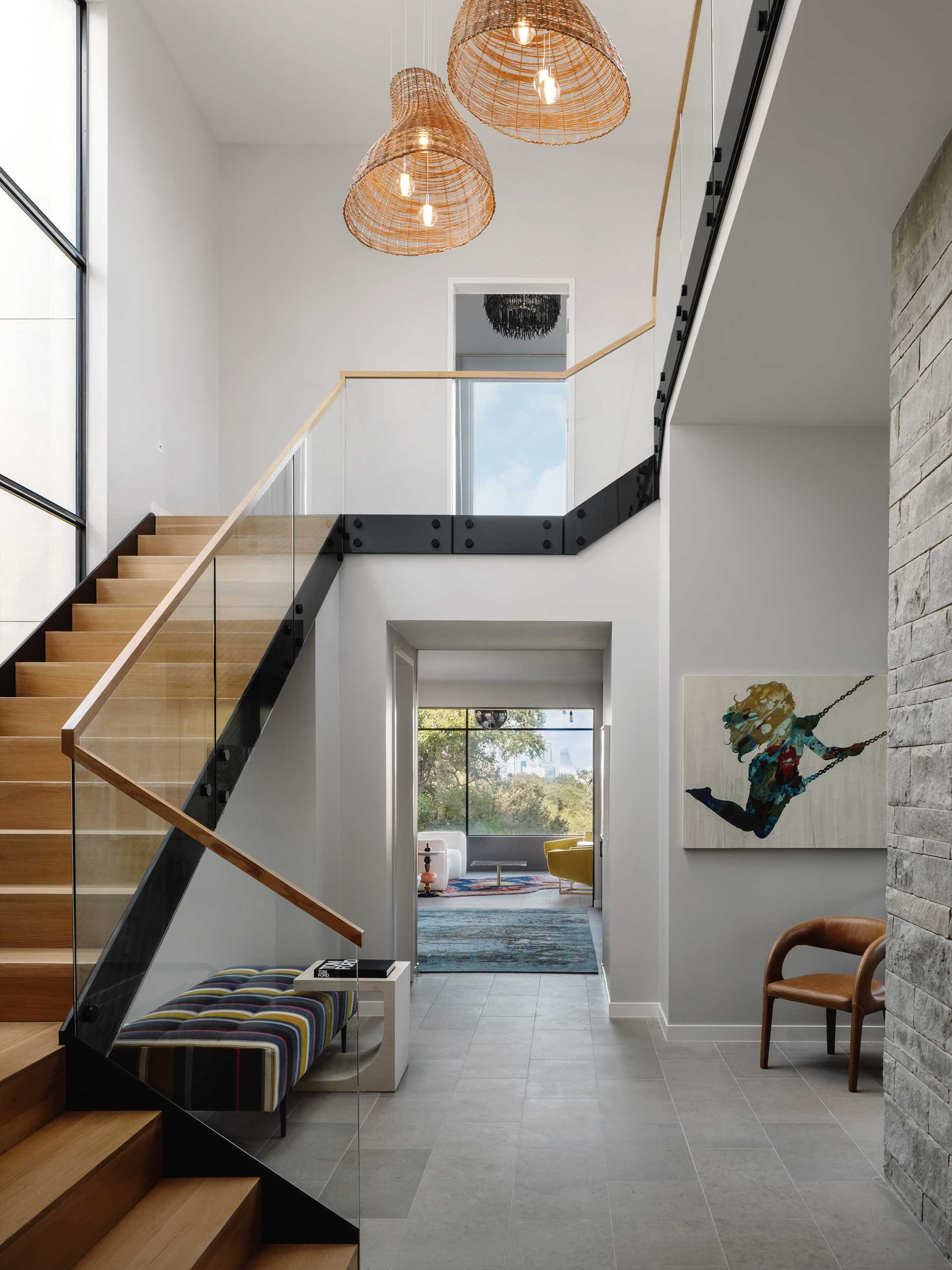
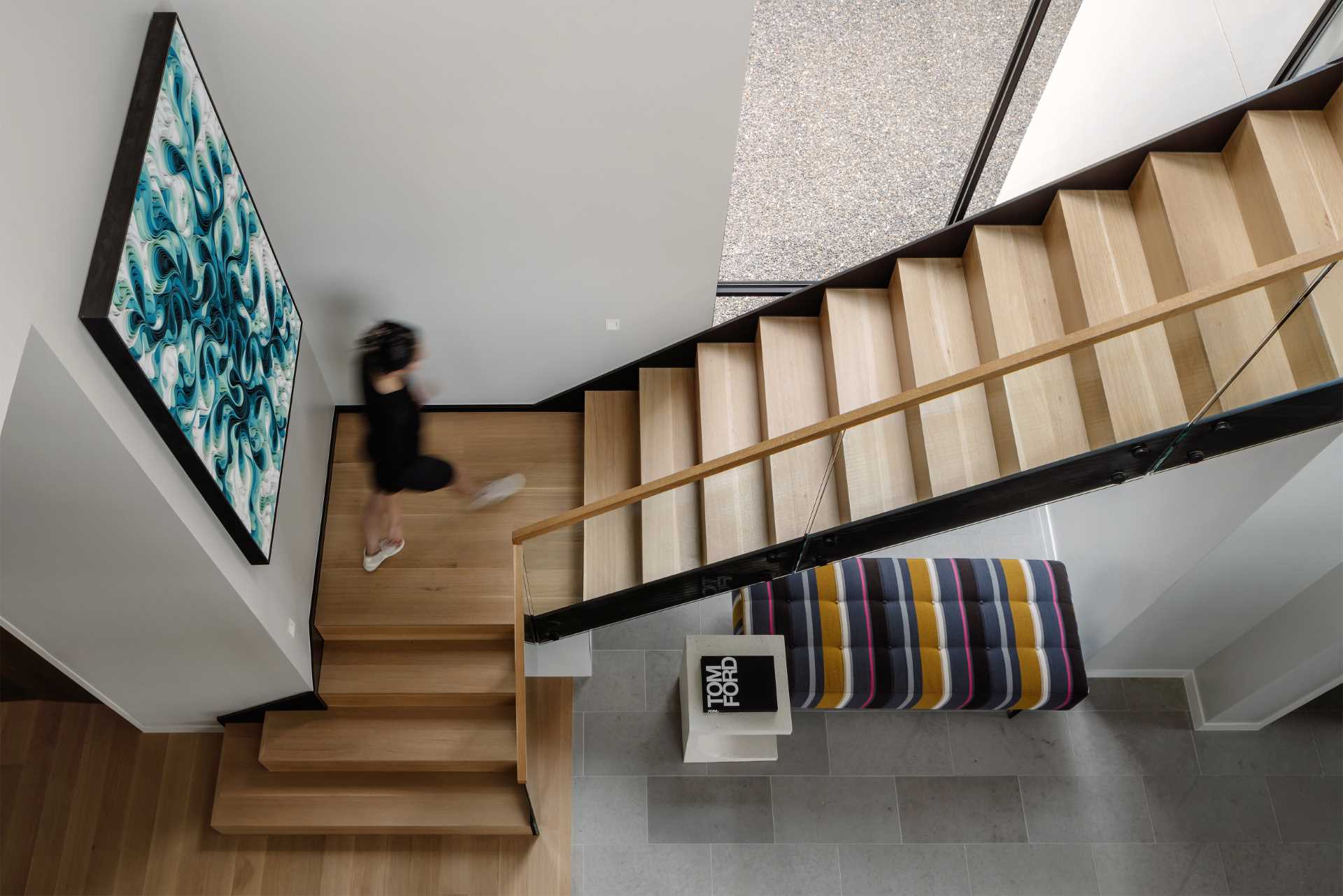
Bright and colorful artwork hangs on the wall in the home office.
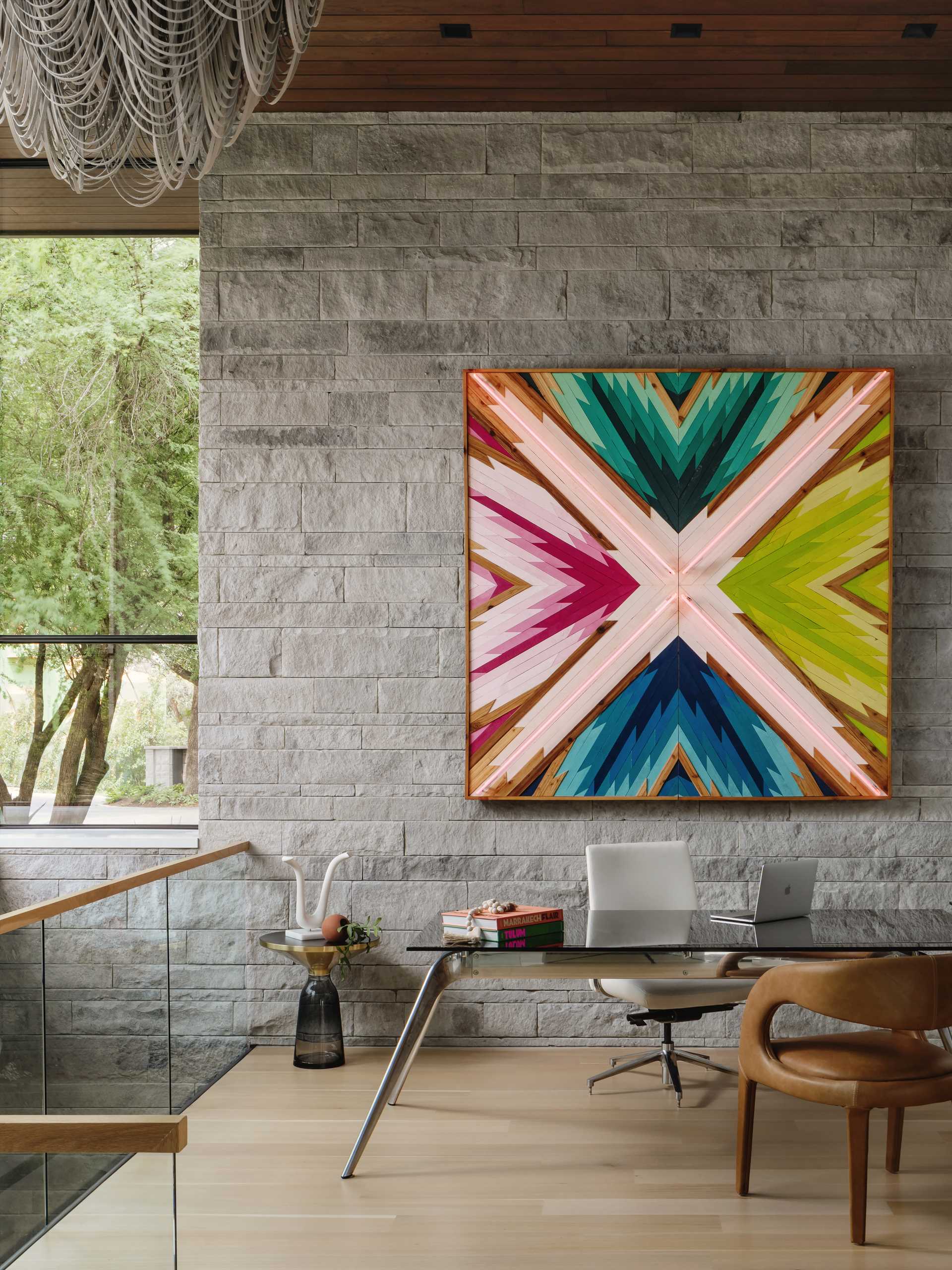
The primary suite is cantilevered above the sloping grade and is the closest part of the residence to the city, allowing the bedroom to essentially float among the treetops while hovering above the adjacent pool.
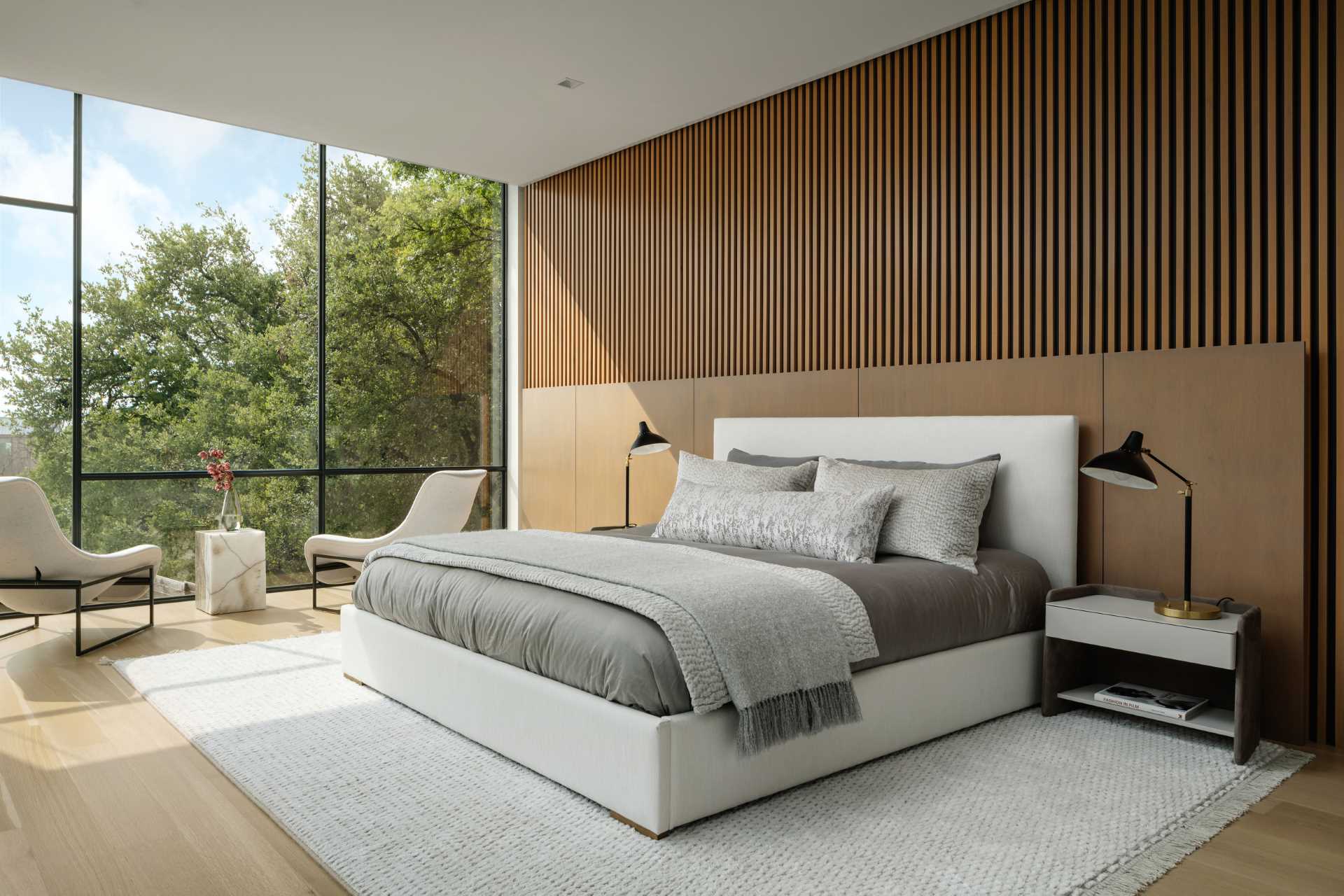
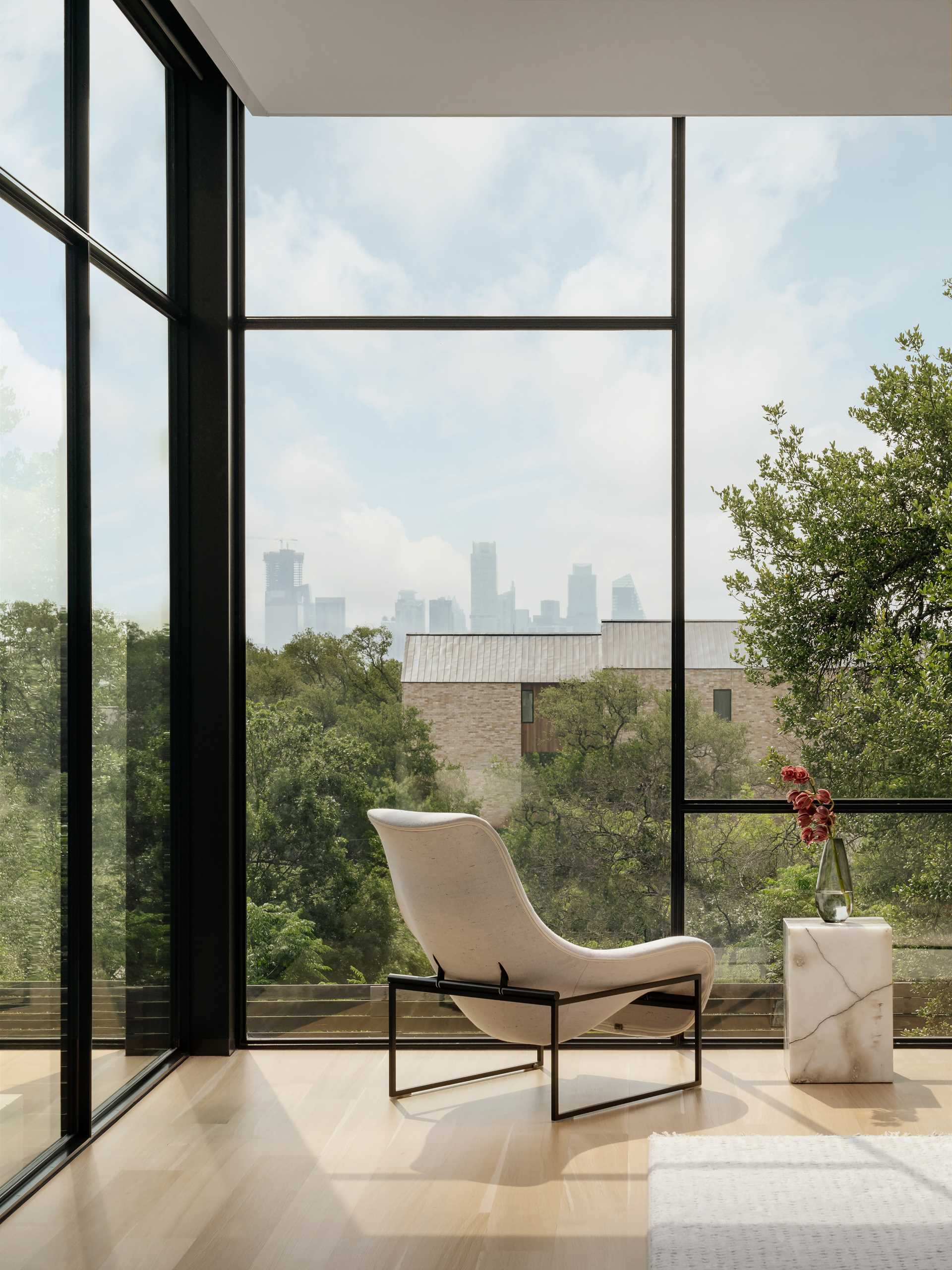
In the second bedroom, the ceiling follows the gabled roof form.
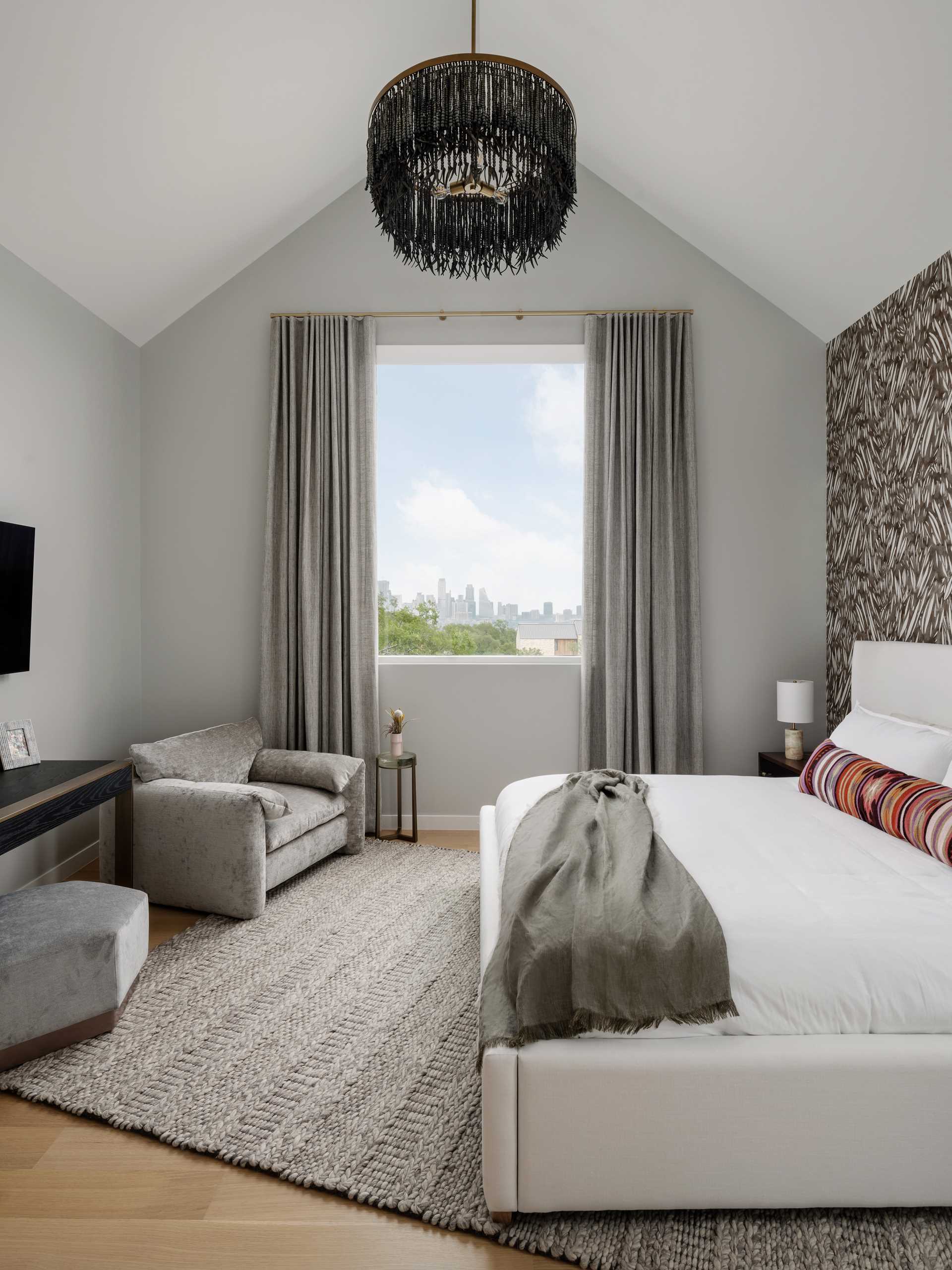
In another bedroom, a graphic wallpaper draws attention, while a window seat provides a view of the city skyline.
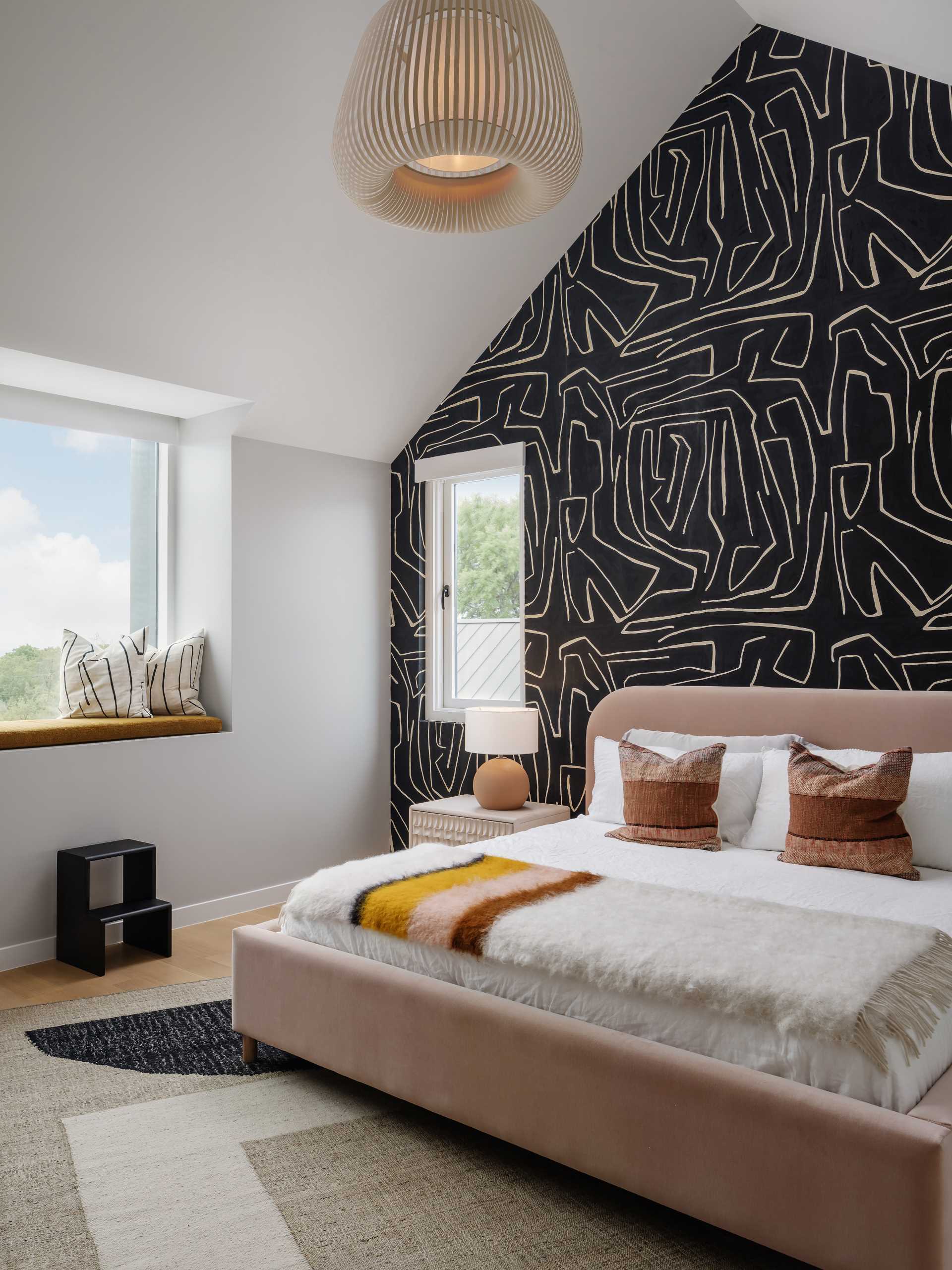
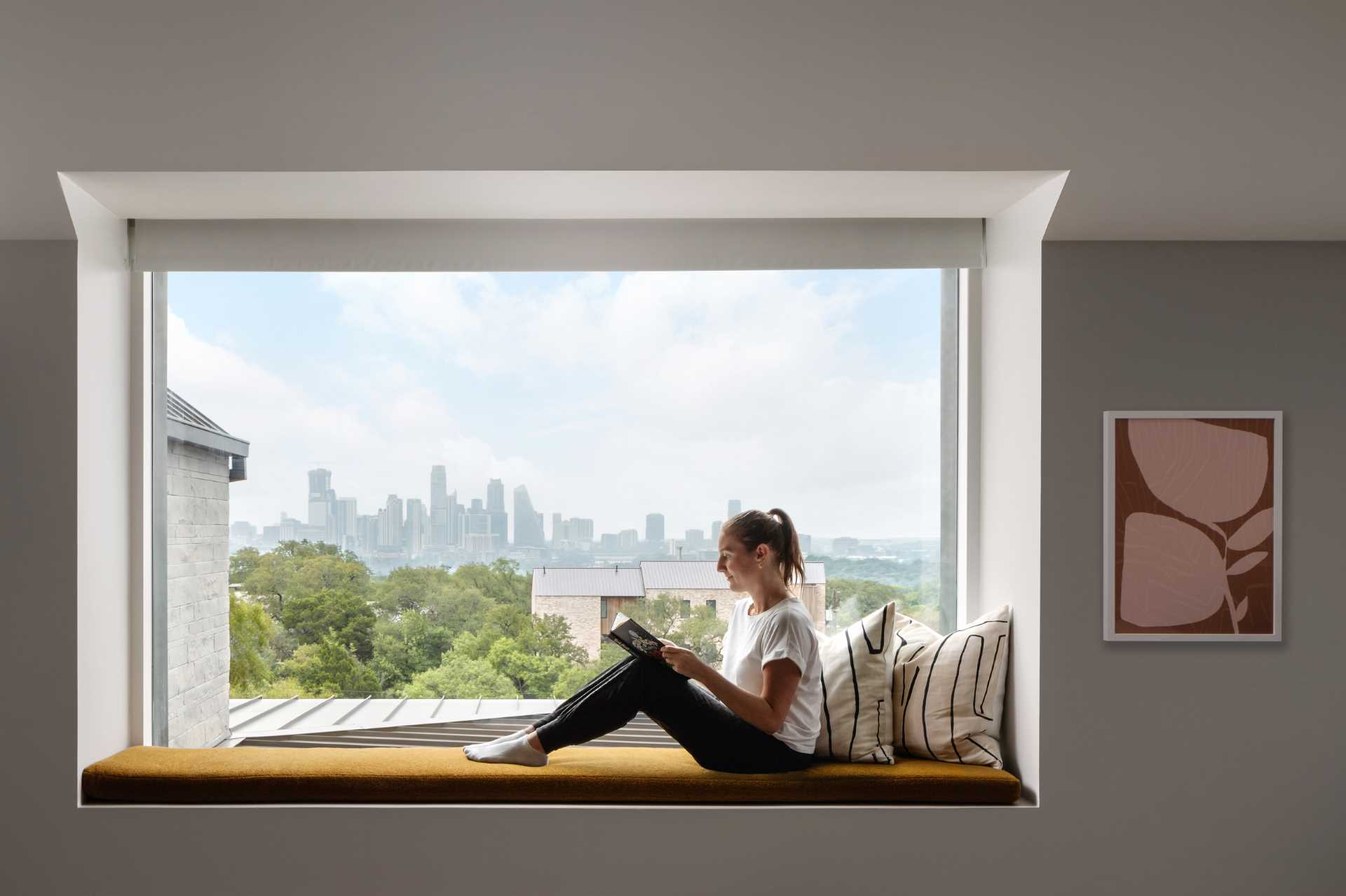
In one of the bathrooms, vanities are featured on each wall, while a large window adds natural light.
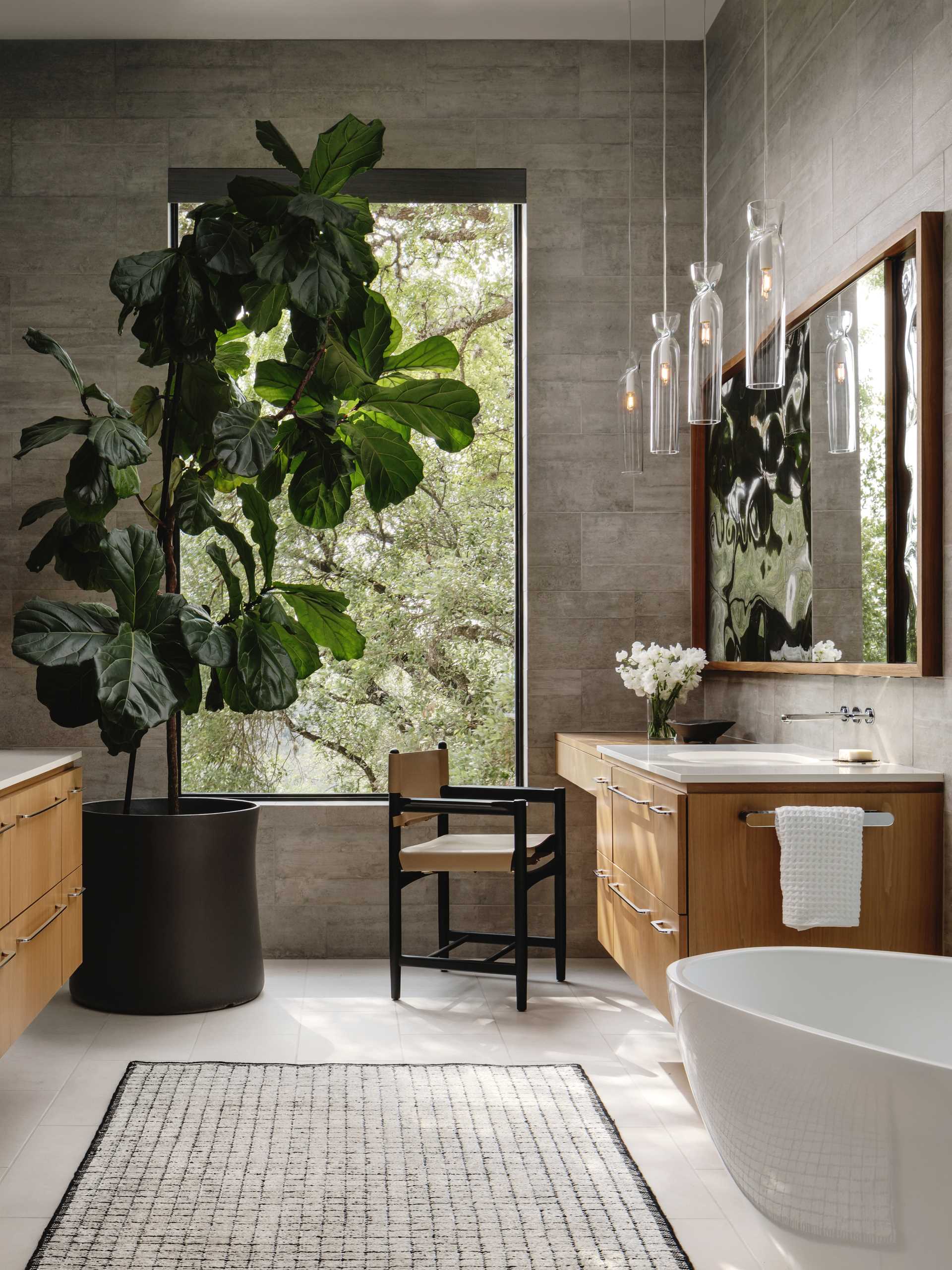
In the second bathroom, a fun metallic wallpaper creates a unique look and complements the fixtures.
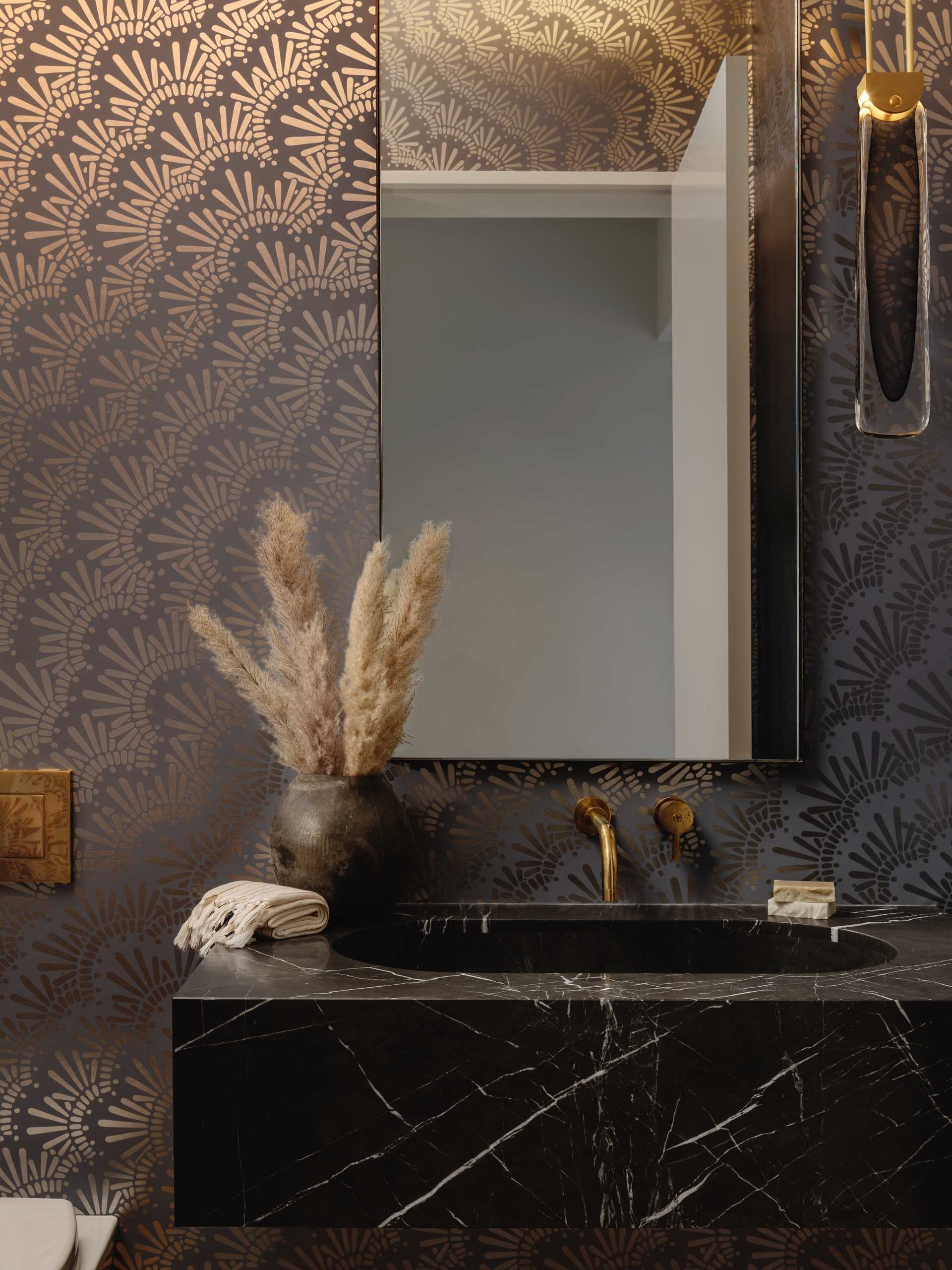
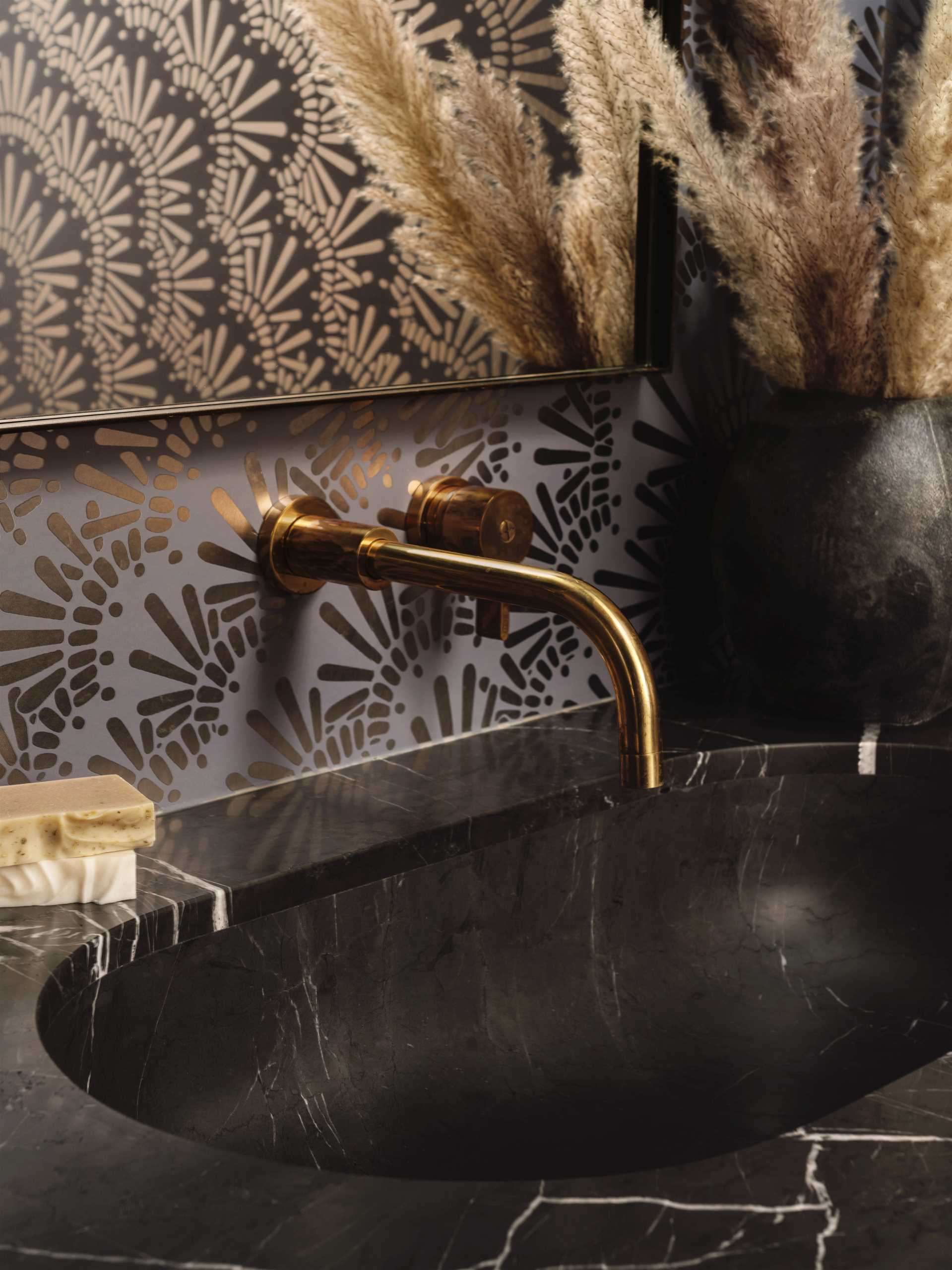
In the third bathroom, small tiles with a trapezoid shape line the wall.
