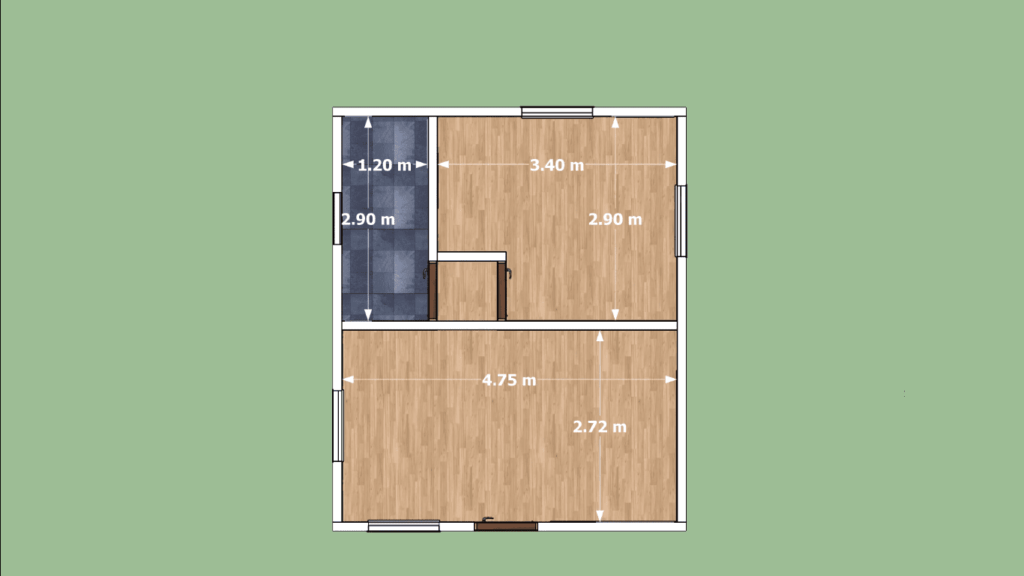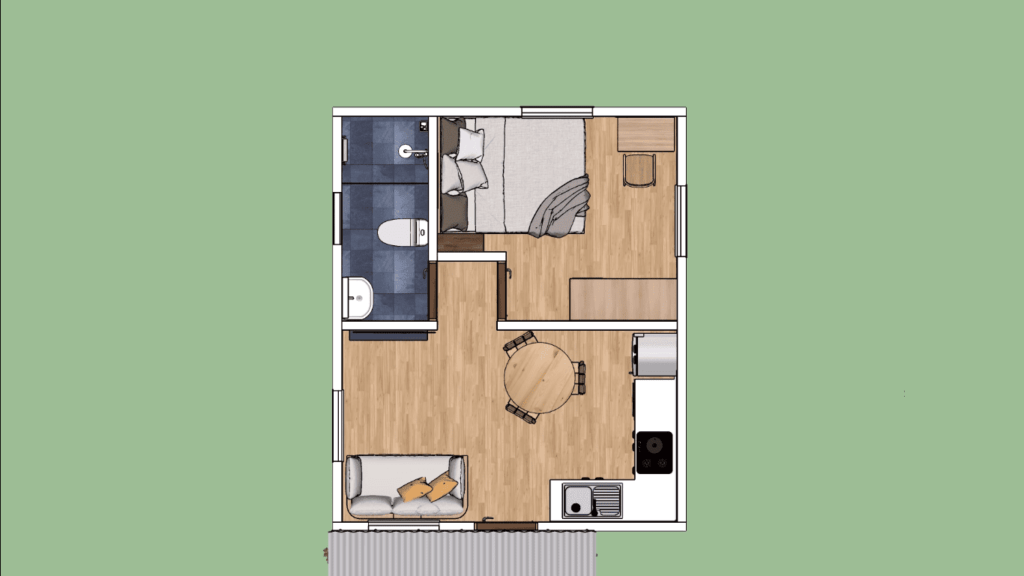The number of people adopting the tiny house lifestyle is increasing day by day and the demand for these houses is increasing. We continue to discover new tiny houses to help you find the tiny house of your dreams. Today we will introduce you to the ‘Small House Design Idea of 320 sqft’, suitable for the minimalist life of your dreams.
One of the biggest advantages of the tiny house is its low cost. You can have a tiny house that fits your budget by building these houses in different sizes and designs in line with your wishes and living standards. After you start to adopt this minimalist lifestyle, your expenses will decrease significantly.
Tiny houses that offer the opportunity to liberate your life are a source of motivation for many people. You can create a comfortable minimal lifestyle by getting away from modern city life and the crowd. To own a tiny house, you should examine different tiny houses and choose the tiny house that suits your lifestyle. For this, do not forget to take a look at other tiny houses on our website.
Small House Design Idea
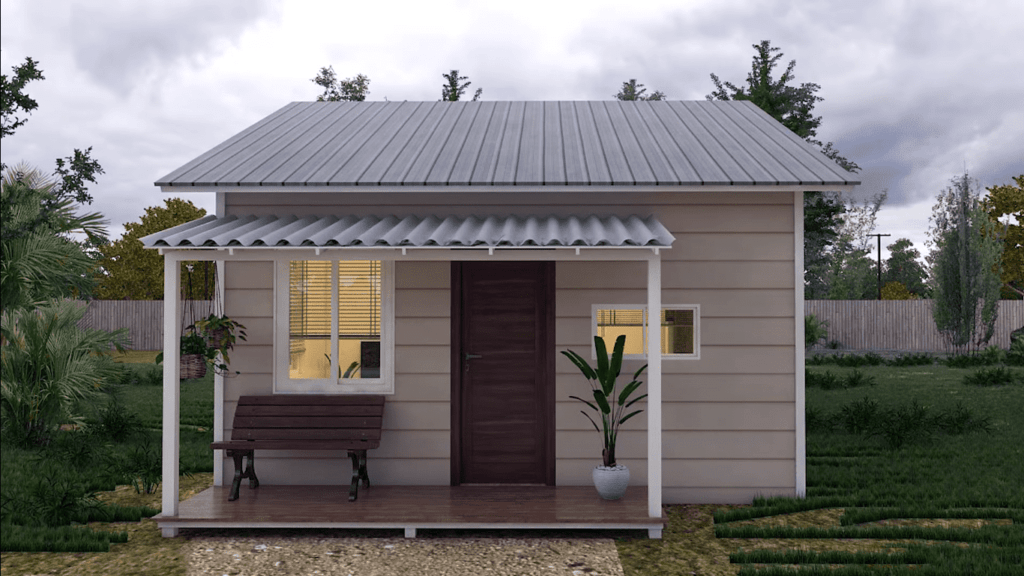
Measuring 5m x 6m, this tiny house was designed by Woodnest. Designed for a couple or a small family, this tiny house is equipped to meet all the needs of the family.
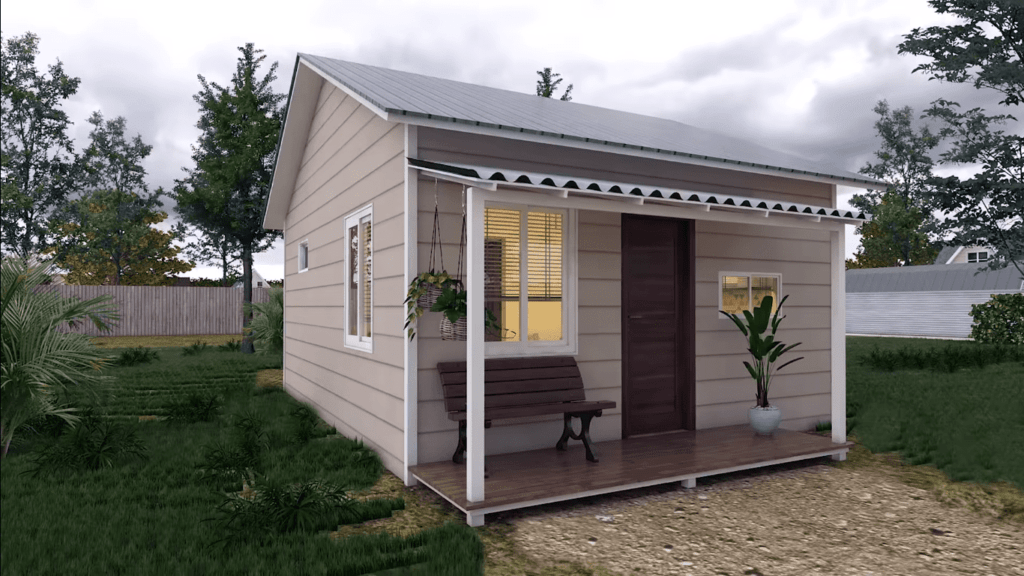
This tiny house with an area of 30 square meters is perfect for those who want to downsize and live in a stylish living space. Exuding rustic charm and a farmhouse feel, this tiny house has a great exterior. The small patio area in the front allows you to have a pleasant time outdoors.
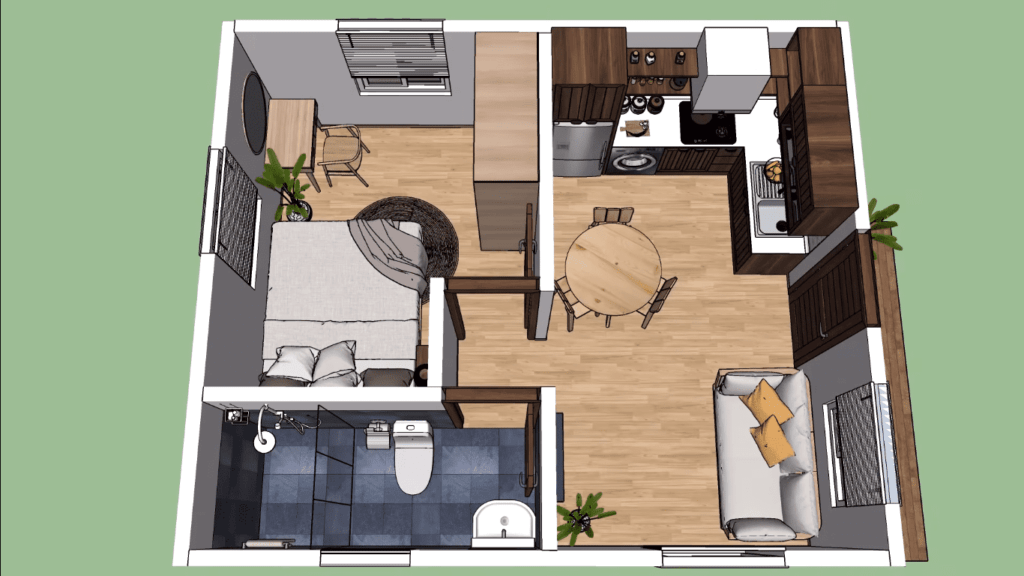
When we enter the interior of the house, we encounter a house full of smart small-space design ideas. It has been designed to maximize every inch of interior design.
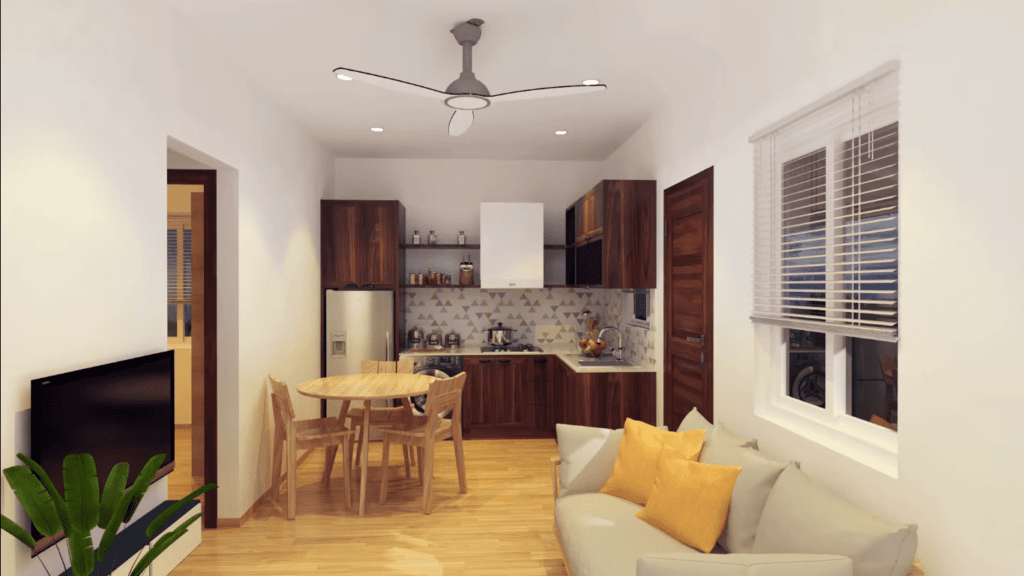
The main living area of the house includes a large living room, a comfortable dining room, a kitchen. The living room offers a great opportunity to relax and entertain guests. The kitchen, on the other hand, looks pretty good for preparing nice meals.
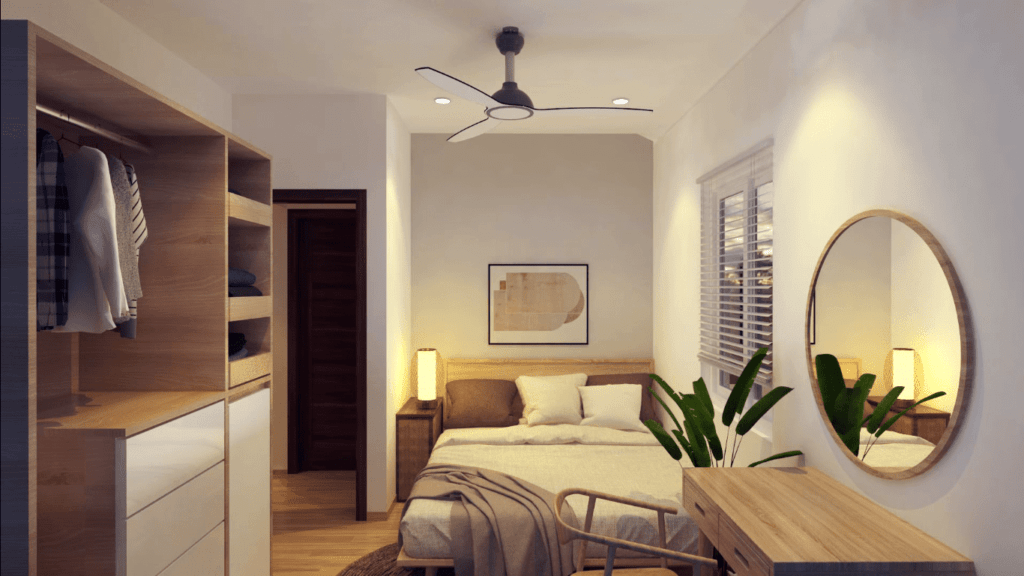
The bedroom looks comfortable for a good sleep. The bathroom on the side has a shower, toilet and sink. This tiny house is a stunning example of how a small living space can be both functional and modern and stylish.
